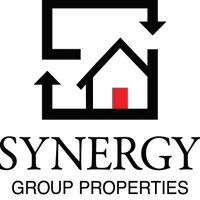3 Beds
2.5 Baths
2,135 SqFt
3 Beds
2.5 Baths
2,135 SqFt
Key Details
Property Type Single Family Home
Sub Type Single Family Detached
Listing Status Active
Purchase Type For Sale
Square Footage 2,135 sqft
Price per Sqft $304
Subdivision Whitney Lake
MLS Listing ID 25009817
Bedrooms 3
Full Baths 2
Half Baths 1
Year Built 2022
Lot Size 4,356 Sqft
Acres 0.1
Property Sub-Type Single Family Detached
Property Description
At the rear of the home is an additional large closet space that the owner currently uses as an adorable office area and the built in drop zone with hooks, a large bench and ample storage. The back door takes you out to the private, fully fenced backyard which is a true extension of your living space, featuring easy-care turf perfect for entertaining or relaxing.
Upstairs is a loft area and all three bedrooms. The primary bedroom has a double tray ceiling, added wainscoting, and large walk-in closet, with a door that takes you out to the upstairs porch. The en-suite bathroom off of the primary bedroom has a walk-in tiled shower, large vanity with double sinks, and a separate water closet.
The additional two bedrooms have good sized closets and share the second full bathroom.
A screened in porch and the detached two-car garage complete this incredible home. Located in the desirable Whitney Lake subdivision on Johns Island, there is so much to enjoy! Kayaking, paddle boarding, canoeing, fishing, and the community dock, plus several walking trails throughout the neighborhood. Come see this beautiful home for yourself, it will not disappoint!
Location
State SC
County Charleston
Area 23 - Johns Island
Rooms
Primary Bedroom Level Upper
Master Bedroom Upper Outside Access, Walk-In Closet(s)
Interior
Interior Features Ceiling - Smooth, Tray Ceiling(s), High Ceilings, Kitchen Island, Walk-In Closet(s), Eat-in Kitchen, Family, Entrance Foyer, Loft, Pantry, Study
Heating Forced Air, Natural Gas
Cooling Central Air
Flooring Carpet, Ceramic Tile, Wood
Fireplaces Number 1
Fireplaces Type Family Room, Gas Connection, Gas Log, One
Laundry Electric Dryer Hookup, Washer Hookup, Laundry Room
Exterior
Exterior Feature Balcony
Garage Spaces 2.0
Community Features Park, Trash, Walk/Jog Trails
Utilities Available Berkeley Elect Co-Op, Dominion Energy, John IS Water Co
Roof Type Architectural,Fiberglass
Porch Porch - Full Front, Screened
Total Parking Spaces 2
Building
Lot Description .5 - 1 Acre, Interior Lot, Level
Story 2
Foundation Slab
Sewer Public Sewer
Water Public
Architectural Style Craftsman
Level or Stories Two
Structure Type Cement Siding
New Construction No
Schools
Elementary Schools Angel Oak
Middle Schools Haut Gap
High Schools St. Johns
Others
Financing Cash,Conventional
GET MORE INFORMATION
REALTOR® | Lic# 92471






