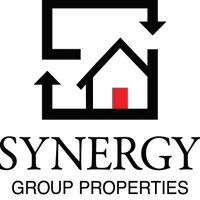4 Beds
2 Baths
2,133 SqFt
4 Beds
2 Baths
2,133 SqFt
Key Details
Property Type Single Family Home
Sub Type Single Family Detached
Listing Status Active
Purchase Type For Sale
Square Footage 2,133 sqft
Price per Sqft $428
Subdivision Hidden Cove
MLS Listing ID 25009935
Bedrooms 4
Full Baths 2
Year Built 1997
Lot Size 0.410 Acres
Acres 0.41
Property Sub-Type Single Family Detached
Property Description
installed basalt hearth. Guest rooms have new to wall to wall wool Stark carpet with freshly painted walls and trim. FROG (finished room above garage) has brand new carpet as well. Additional upgrades include 2024 new Lennox HVAC unit and Rinnai tankless hot water heater as well as new garage door opener and exterior lighting. The eat in kitchen with sliding door that expands to a deck features granite counter tops and new appliances installed in 2023. The laundry room/mud room has new industrial grade non-slip Crossville tile and washer/dryer as of 2022. Landscaping features a variety of daffodils from the well known Charleston 'Mrs. Whaley's Garden'. The split floor plan with adjacent two car garage make this home comfortable and convenient. The location offers quiet privacy for those who might work from home. In less than 20 minutes you can easily arrive at the airport, Daniel Island, beaches on Isle of Palms and Sullivans Island, Downtown, or West Ashley making this the perfect spot for those commuting to work. The near half acre level lot with mature native trees provides plenty of space to add on, expand the back deck, or create your own outdoor living space. This custom home built by Delta is located in an X flood zone and does not require flood insurance.
Location
State SC
County Charleston
Area 42 - Mt Pleasant S Of Iop Connector
Rooms
Primary Bedroom Level Lower
Master Bedroom Lower Ceiling Fan(s), Garden Tub/Shower, Walk-In Closet(s)
Interior
Interior Features Ceiling - Cathedral/Vaulted, Ceiling - Smooth, High Ceilings, Garden Tub/Shower, Walk-In Closet(s), Ceiling Fan(s), Eat-in Kitchen, Family, Formal Living, Entrance Foyer, Frog Attached, Great, Living/Dining Combo, Pantry, Separate Dining
Heating Central
Cooling Attic Fan, Central Air
Flooring Carpet, Ceramic Tile, Marble, Stone, Wood
Fireplaces Type Family Room, Gas Connection, Great Room, Living Room
Laundry Laundry Room
Exterior
Exterior Feature Dock - Shared
Garage Spaces 2.0
Community Features Boat Ramp, Clubhouse, Dock Facilities, Pool, RV/Boat Storage, Tennis Court(s), Trash
Utilities Available Mt. P. W/S Comm
Porch Deck, Front Porch
Total Parking Spaces 2
Building
Lot Description 0 - .5 Acre, Cul-De-Sac, Wooded
Story 2
Foundation Crawl Space
Sewer Public Sewer
Water Public
Level or Stories One and One Half
Structure Type Brick
New Construction No
Schools
Elementary Schools Belle Hall
Middle Schools Laing
High Schools Lucy Beckham
Others
Financing Any
GET MORE INFORMATION
REALTOR® | Lic# 92471






