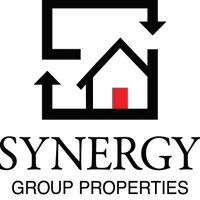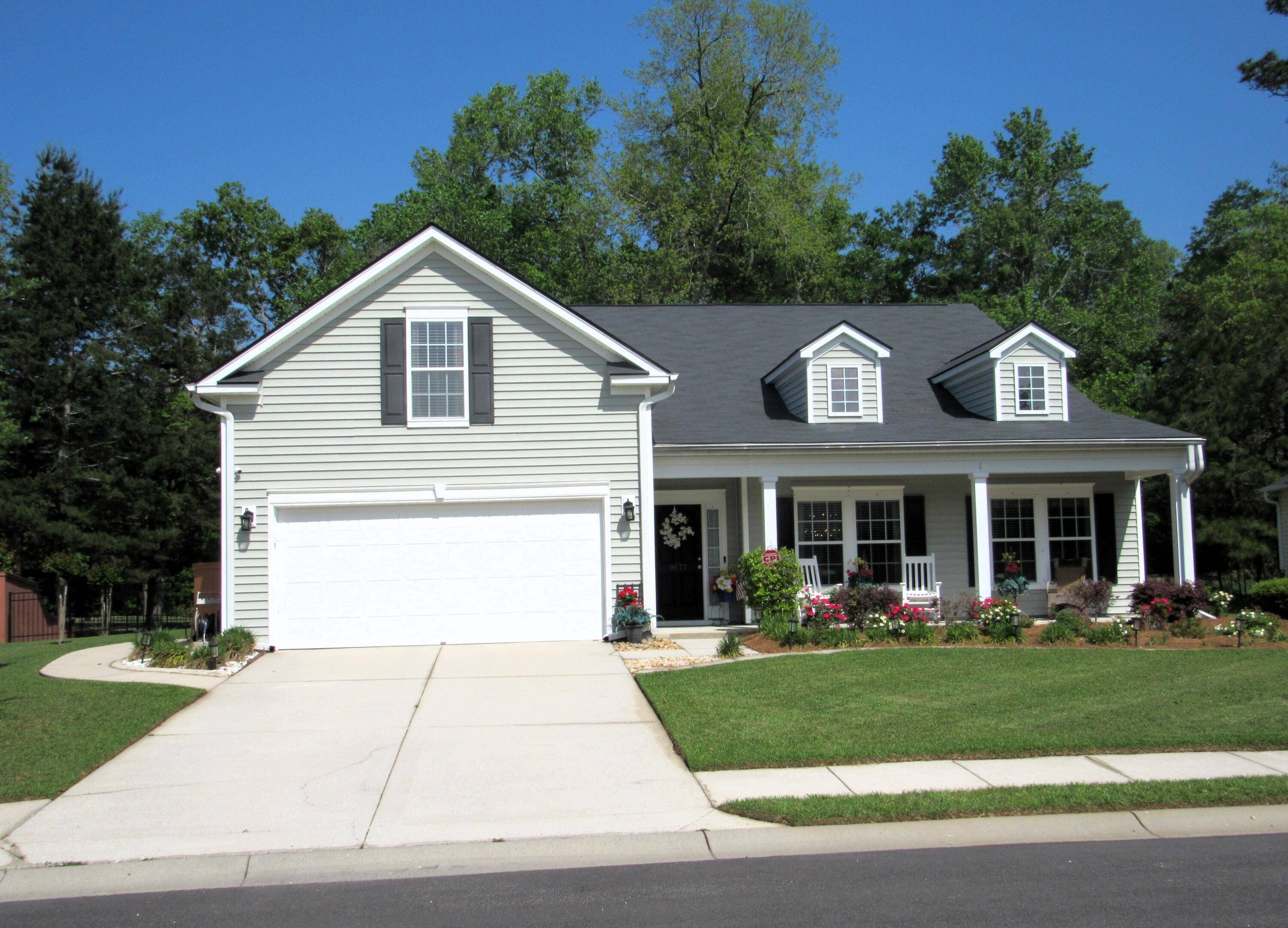4 Beds
3 Baths
2,800 SqFt
4 Beds
3 Baths
2,800 SqFt
Key Details
Property Type Single Family Home
Sub Type Single Family Detached
Listing Status Active
Purchase Type For Sale
Square Footage 2,800 sqft
Price per Sqft $171
Subdivision Wescott Plantation
MLS Listing ID 25009972
Bedrooms 4
Full Baths 3
Year Built 2007
Lot Size 0.270 Acres
Acres 0.27
Property Sub-Type Single Family Detached
Property Description
The home features 3 bedrooms and a FROG with a closet and full bath, which can be the fourth bedroom/office or mother-in-law suite if needed. The primary bedroom with an adjacent bath has a large walk-in closet, double vanity, garden tub and separate shower. On the opposite side of the home, for additional privacy, are two bedrooms with double closets, a full bath and linen closet.
The ample kitchen which opens to the great room features cherry cabinetry with upgraded appliances including a five burner/two door convection gas oven. The openness of the kitchen and great room makes for first-rate entertaining with the serving bar between the two rooms, recessed lighting and a gas fireplace.
This home features a formal living room/den as well as an additional room that can be used as an office, nursery, craft or exercise room! So much flexibility!
The large, screened porch connects outdoors with an additional patio which overlooks the golf course. The Black Wrought Iron Style Fencing offers boundaries without distracting from the beautiful view. This private setting gives the feeling of serenity and is a great place to relax or unwind at the end of the day.
The laundry room with ample storage and closet leads out into the two-car garage with a side door. A very well-maintained home with High Efficiency HVAC System with 3 zones, Yard Irrigation System, New Roof in 2019, Gutters with Leaf-Guard and an optional Security System.
Wescott is a beautiful sidewalk community conveniently located close to the interstate, shopping, dining, doctors and hospitals. Amenities include a clubhouse with a restaurant, 27-hole golf course, swimming pool, play park, grilling area and pond.
This quality finished home on a premium lot, located at the entrance of a cul-de-sac, is waiting for new owners.
Location
State SC
County Dorchester
Area 61 - N. Chas/Summerville/Ladson-Dor
Region Oak Forest
City Region Oak Forest
Rooms
Primary Bedroom Level Lower
Master Bedroom Lower Ceiling Fan(s), Garden Tub/Shower, Split, Walk-In Closet(s)
Interior
Interior Features Ceiling - Smooth, High Ceilings, Walk-In Closet(s), Ceiling Fan(s), Bonus, Eat-in Kitchen, Formal Living, Entrance Foyer, Frog Attached, Great, Media, In-Law Floorplan, Office, Pantry, Separate Dining, Study
Heating Central, Natural Gas
Cooling Central Air
Flooring Carpet, Luxury Vinyl, Wood
Fireplaces Number 1
Fireplaces Type Gas Connection, Gas Log, Great Room, One
Window Features Thermal Windows/Doors,Window Treatments - Some
Laundry Washer Hookup, Laundry Room
Exterior
Exterior Feature Lawn Irrigation, Rain Gutters
Garage Spaces 2.0
Fence Fence - Metal Enclosed
Community Features Clubhouse, Golf Course, Park, Pool
Utilities Available Dominion Energy, Dorchester Cnty Water and Sewer Dept
Roof Type Architectural
Porch Patio, Front Porch, Porch - Full Front, Screened
Total Parking Spaces 2
Building
Lot Description 0 - .5 Acre, On Golf Course, Wooded
Story 1
Foundation Slab
Sewer Public Sewer
Water Public
Architectural Style Cape Cod, Ranch
Level or Stories One, One and One Half
Structure Type Vinyl Siding
New Construction No
Schools
Elementary Schools Fort Dorchester
Middle Schools Oakbrook
High Schools Ft. Dorchester
Others
Financing Conventional,FHA,VA Loan
GET MORE INFORMATION
REALTOR® | Lic# 92471






