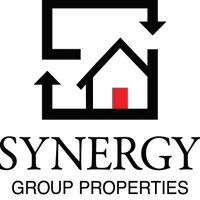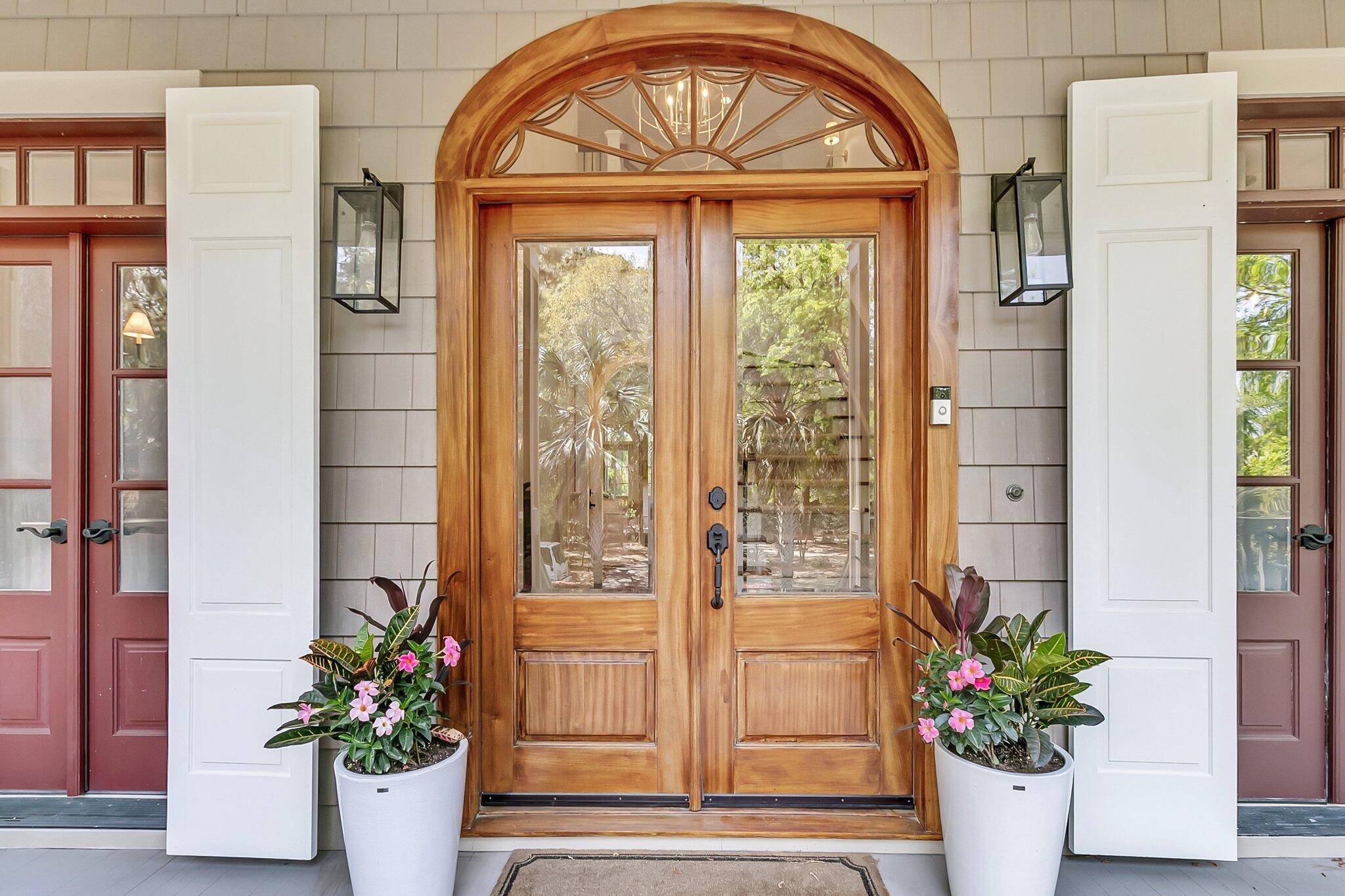5 Beds
3.5 Baths
3,302 SqFt
5 Beds
3.5 Baths
3,302 SqFt
Key Details
Property Type Single Family Home
Sub Type Single Family Detached
Listing Status Active
Purchase Type For Sale
Square Footage 3,302 sqft
Price per Sqft $634
Subdivision Seabrook Island
MLS Listing ID 25010154
Bedrooms 5
Full Baths 3
Half Baths 1
Year Built 2009
Lot Size 0.280 Acres
Acres 0.28
Property Sub-Type Single Family Detached
Property Description
UP either of the custom staircases, you'll find four bedrooms, all with walk-in closets, two of them with dormers, and two more custom tiled baths. There is a large, easily accessible storage area on this level. On the ground level, you'll enjoy almost 500 square feet of flex space with a kitchenette. It could be a recreation room, theater or gym. There is also over 400 square feet of conditioned storage plus ample garage space and even more storage. The entire home has been freshly painted; there are two Rinnai tankless water heaters and the HVAC's were replaced in 2020. This spectacular home is located within walking distance of the Lakehouse fitness center and pools, tennis and pickleball facility as well as the equestrian center. As a matter of fact, you can sit on your back porch and enjoy the riders going down the horse trail. This is not a beach cottage. It's a timeless classic that is waiting for your family to make generational memories. They're rarely built like this anymore so this one is a must see. Furnishings negotiable but not included.
Location
State SC
County Charleston
Area 30 - Seabrook
Rooms
Primary Bedroom Level Lower
Master Bedroom Lower Ceiling Fan(s), Garden Tub/Shower, Multiple Closets, Sitting Room, Walk-In Closet(s)
Interior
Interior Features Ceiling - Smooth, Tray Ceiling(s), High Ceilings, Elevator, Garden Tub/Shower, Walk-In Closet(s), Ceiling Fan(s), Bonus, Family, Formal Living, Entrance Foyer, Office, Pantry, Separate Dining
Heating Heat Pump
Cooling Central Air
Flooring Carpet, Ceramic Tile, Marble, Stone, Wood
Fireplaces Type Family Room
Window Features Thermal Windows/Doors,Window Treatments
Laundry Laundry Room
Exterior
Exterior Feature Balcony
Garage Spaces 2.0
Community Features Clubhouse, Club Membership Available, Equestrian Center, Fitness Center, Gated, Golf Course, Golf Membership Available, Pool, RV/Boat Storage, Tennis Court(s), Trash, Walk/Jog Trails
Utilities Available Berkeley Elect Co-Op, John IS Water Co
Roof Type Architectural
Porch Deck, Front Porch, Screened
Total Parking Spaces 2
Building
Lot Description 0 - .5 Acre, High, Level, Wooded
Story 2
Foundation Raised
Sewer Public Sewer
Water Public
Architectural Style Traditional
Level or Stories Two
Structure Type Cement Siding
New Construction No
Schools
Elementary Schools Angel Oak
Middle Schools Haut Gap
High Schools St. Johns
Others
Financing Cash,Conventional
GET MORE INFORMATION
REALTOR® | Lic# 92471






