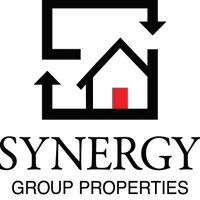3 Beds
2.5 Baths
2,734 SqFt
3 Beds
2.5 Baths
2,734 SqFt
Key Details
Property Type Single Family Home
Sub Type Single Family Detached
Listing Status Active
Purchase Type For Sale
Square Footage 2,734 sqft
Price per Sqft $317
Subdivision Cane Bay Plantation
MLS Listing ID 25013477
Bedrooms 3
Full Baths 2
Half Baths 1
Year Built 2023
Lot Size 0.280 Acres
Acres 0.28
Property Sub-Type Single Family Detached
Property Description
The primary suite is a serene haven, featuring lake views, a spa-inspired ensuite with a walk-in shower, dual vanities, and a fully customized walk-in closet. Two additional bedrooms offer versatility, one currently transformed into a stylish office with custom glass doors, ideal for privacy.
Savor morning coffee or sunset cocktails on the screened-in porch and patio, overlooking the tranquil lake, a perfect blend of relaxation and beauty. The meticulously upgraded home includes a two-car garage with epoxy flooring, a third garage converted into a gym with rubberized flooring, and a spacious laundry room with built-in cabinetry. Additional enhancements elevate the experience: custom built-ins throughout, a whole-home security system, tailored window shades, designer lighting, and extensive hardscaping with a sprinkler system for effortless curb appeal.
Built around a 300 acre lake system with an 8 mile waterway, Four Seasons community at Cane Bay Plantation redefines active adult living with resort-style amenities, including a state-of-the-art lakefront clubhouse, sparkling pool, tennis courts, pickleball courts, dog park, outdoor kitchen, community dock to launch a kayak or paddleboard, and scenic walking/biking trails. Embrace the vibrant Lowcountry lifestyle in this gated haven, designed for connection, leisure, and fulfillment.
Location
State SC
County Berkeley
Area 74 - Summerville, Ladson, Berkeley Cty
Region Four Seasons
City Region Four Seasons
Rooms
Primary Bedroom Level Lower
Master Bedroom Lower Walk-In Closet(s)
Interior
Interior Features Ceiling - Smooth, High Ceilings, Kitchen Island, Walk-In Closet(s), Eat-in Kitchen, Great, Living/Dining Combo, Office, Pantry
Flooring Carpet, Ceramic Tile, Laminate
Fireplaces Type Gas Log
Laundry Laundry Room
Exterior
Exterior Feature Lawn Irrigation, Rain Gutters
Garage Spaces 3.0
Community Features Clubhouse, Fitness Center, Gated, Golf Course, Park, Pool, Tennis Court(s), Walk/Jog Trails
Utilities Available BCW & SA, Berkeley Elect Co-Op
Waterfront Description Pond,Pond Site
Roof Type Architectural
Porch Patio, Screened
Total Parking Spaces 3
Building
Lot Description 0 - .5 Acre, Cul-De-Sac
Story 1
Foundation Slab
Sewer Public Sewer
Water Public
Architectural Style Traditional
Level or Stories One
Structure Type Vinyl Siding
New Construction No
Schools
Elementary Schools Cane Bay
Middle Schools Cane Bay
High Schools Cane Bay High School
Others
Financing Any,Cash,Conventional,FHA,VA Loan
Special Listing Condition 55+ Community
GET MORE INFORMATION
REALTOR® | Lic# 92471






