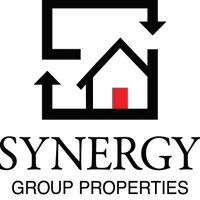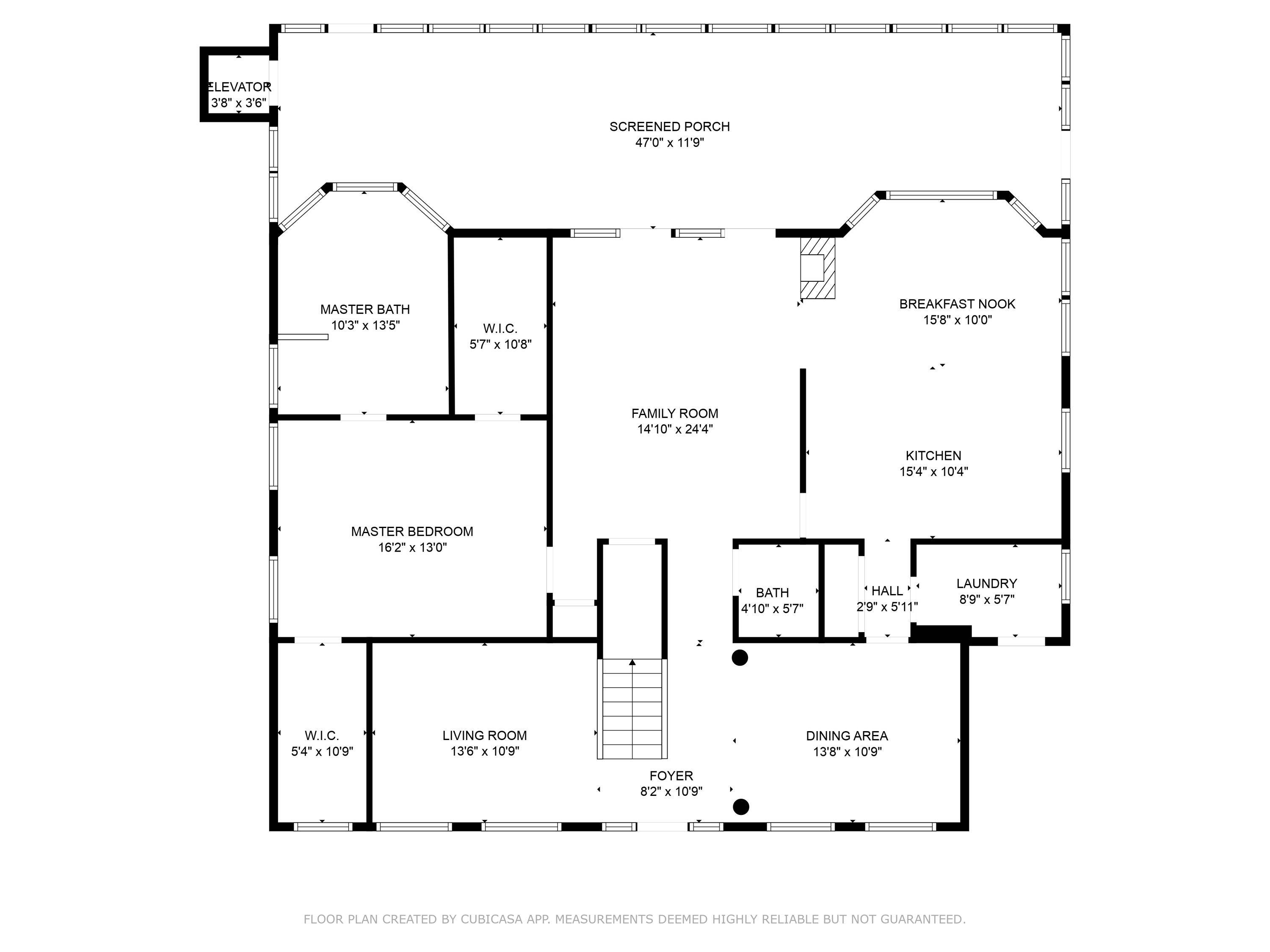3 Beds
2.5 Baths
2,254 SqFt
3 Beds
2.5 Baths
2,254 SqFt
Key Details
Property Type Single Family Home
Sub Type Single Family Detached
Listing Status Active
Purchase Type For Sale
Square Footage 2,254 sqft
Price per Sqft $587
Subdivision The Neck
MLS Listing ID 25014517
Bedrooms 3
Full Baths 2
Half Baths 1
Year Built 1999
Lot Size 1.500 Acres
Acres 1.5
Property Sub-Type Single Family Detached
Property Description
-Primary suite on the main floor with a fully renovated bathroom
-Dedicated office and formal dining room
-Large kitchen with commercial-grade appliances, double wall ovens, convection, and plenty of workspace
-Pantry, separate laundry room
-Upstairs walk-in attic storage for added convenience
-Sunny Cat-Walk Upstairs
Built-In Convenience & Peace of Mind:
-Custom two-stop elevator
-Whole-house generator
-Rinnai tankless hot water heater
-Central vacuum system
-Reverse osmosis water filtration
-Two private wells (house & irrigation)
-Auto-feed irrigation and fertilization system
-Utility sink under house
Outdoor Living:
-Screened porch with pond views across the entire back of the home
-Fenced courtyard and invisible underground dog fence
-Large circular driveway, covered entry from carport
-RV/boat storage space
-New roof (July 2024) and hurricane shutters
This home truly has it all luxury upgrades, safety features, low-maintenance systems, privacy, and proximity to everything you love about coastal living. Whether you're looking for a full-time residence a second home getaway or investment property, this is a place where you can settle in and stay awhile.
Schedule your showing today and see why life in The Neck is so special.
Location
State SC
County Colleton
Area 27 - Cln - Edisto Beach
Region None
City Region None
Rooms
Primary Bedroom Level Lower
Master Bedroom Lower Ceiling Fan(s), Garden Tub/Shower, Multiple Closets, Walk-In Closet(s)
Interior
Interior Features Ceiling - Cathedral/Vaulted, Ceiling - Smooth, High Ceilings, Elevator, Kitchen Island, Walk-In Closet(s), Ceiling Fan(s), Central Vacuum, Eat-in Kitchen, Formal Living, Entrance Foyer, Great, Office, Pantry, Separate Dining
Heating Electric, Forced Air
Cooling Central Air
Flooring Carpet, Vinyl, Wood
Fireplaces Number 1
Fireplaces Type Gas Log, Great Room, Kitchen, One
Window Features Window Treatments
Laundry Laundry Room
Exterior
Exterior Feature Lawn Irrigation, Lawn Well, Rain Gutters, Lighting
Parking Features 2 Car Carport, Off Street
Fence Fence - Metal Enclosed
Utilities Available Dominion Energy
Waterfront Description Lake Front,Marshfront
Roof Type Architectural
Porch Front Porch, Porch - Full Front, Screened
Total Parking Spaces 2
Building
Lot Description 1 - 2 Acres, High, Wooded
Story 2
Foundation Raised, Pillar/Post/Pier
Sewer Septic Tank
Water Private, Well
Architectural Style Cape Cod
Level or Stories One and One Half
Structure Type Cement Siding
New Construction No
Schools
Elementary Schools Black Street Elementary
Middle Schools Colleton
High Schools Colleton
Others
Acceptable Financing Cash, Conventional
Listing Terms Cash, Conventional
Financing Cash,Conventional
Special Listing Condition Flood Insurance
GET MORE INFORMATION
REALTOR® | Lic# 92471






