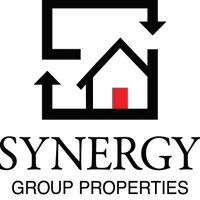3 Beds
2.5 Baths
2,094 SqFt
3 Beds
2.5 Baths
2,094 SqFt
Key Details
Property Type Single Family Home
Sub Type Single Family Detached
Listing Status Active
Purchase Type For Sale
Square Footage 2,094 sqft
Price per Sqft $157
Subdivision Sangaree
MLS Listing ID 25016953
Bedrooms 3
Full Baths 2
Half Baths 1
Year Built 1988
Lot Size 0.300 Acres
Acres 0.3
Property Sub-Type Single Family Detached
Property Description
A UTILITY ROOM off the kitchen leads to the garage and includes a washer and dryer for added convenience. The garage features TWO SEPARATE BAYS, a workbench, and a double driveway that easily accommodates guests or additional vehicles.
Upstairs, all bedrooms are privately tucked away for peace and comfort. The finished room over the garage (FROG) adds incredible flexibility perfect as a HOME OFFICE, gym, craft room, ART STUDIO, or game room. This spacious BONUS AREA features wood flooring, built-in bookshelves, accent lighting, and walk-in attic access for additional storage. A standout feature is the utility sink set into a cabinet with built-in storage below, ideal for cleaning up after creative projects or workouts while keeping your space organized.
Step outside to enjoy the tranquil backyard, which backs up to a wooded buffer and has only one neighboring home, offering added privacy. A privacy fence lines the adjacent side, while the rest of the yard opens naturally to the landscape. Entertain with ease on the large WOOD DECK and covered PATIO, complete with an OUTDOOR GRILL, peaceful KOI POND, and a separate STORAGE SHED for tools or lawn equipment.
This home offers Southern charm, traditional design, and modern convenience all without the burden of an HOA. Plus, its PRIME LOCAITON puts you just minutes from I-26, historic downtown Summerville, restaurants, and shopping making everyday errands and weekend outings a breeze. Don't miss your chance to own this versatile and inviting home in one of Summerville's most established communities!
Location
State SC
County Berkeley
Area 74 - Summerville, Ladson, Berkeley Cty
Region Woodbridge Village
City Region Woodbridge Village
Rooms
Primary Bedroom Level Upper
Master Bedroom Upper Ceiling Fan(s), Walk-In Closet(s)
Interior
Interior Features Ceiling - Blown, Ceiling - Smooth, Walk-In Closet(s), Ceiling Fan(s), Family, Frog Attached, Separate Dining
Heating Central, Forced Air
Cooling Central Air
Flooring Carpet, Ceramic Tile, Wood
Fireplaces Number 1
Fireplaces Type Family Room, One, Wood Burning
Window Features Window Treatments - Some
Laundry Electric Dryer Hookup, Washer Hookup, Laundry Room
Exterior
Exterior Feature Rain Gutters
Parking Features 2 Car Garage, Attached
Garage Spaces 2.0
Fence Partial
Community Features Park, Walk/Jog Trails
Utilities Available BCW & SA, Berkeley Elect Co-Op
Roof Type Asphalt
Porch Covered, Front Porch, Porch - Full Front
Total Parking Spaces 2
Building
Lot Description 0 - .5 Acre, Wooded
Story 2
Foundation Crawl Space
Sewer Public Sewer
Water Public
Architectural Style Traditional
Level or Stories Two
Structure Type Brick,Vinyl Siding
New Construction No
Schools
Elementary Schools Sangaree
Middle Schools Sangaree
High Schools Stratford
Others
Acceptable Financing Any, Cash, Conventional
Listing Terms Any, Cash, Conventional
Financing Any,Cash,Conventional
GET MORE INFORMATION
REALTOR® | Lic# 92471






