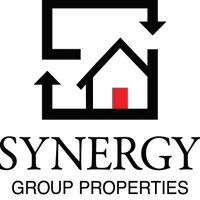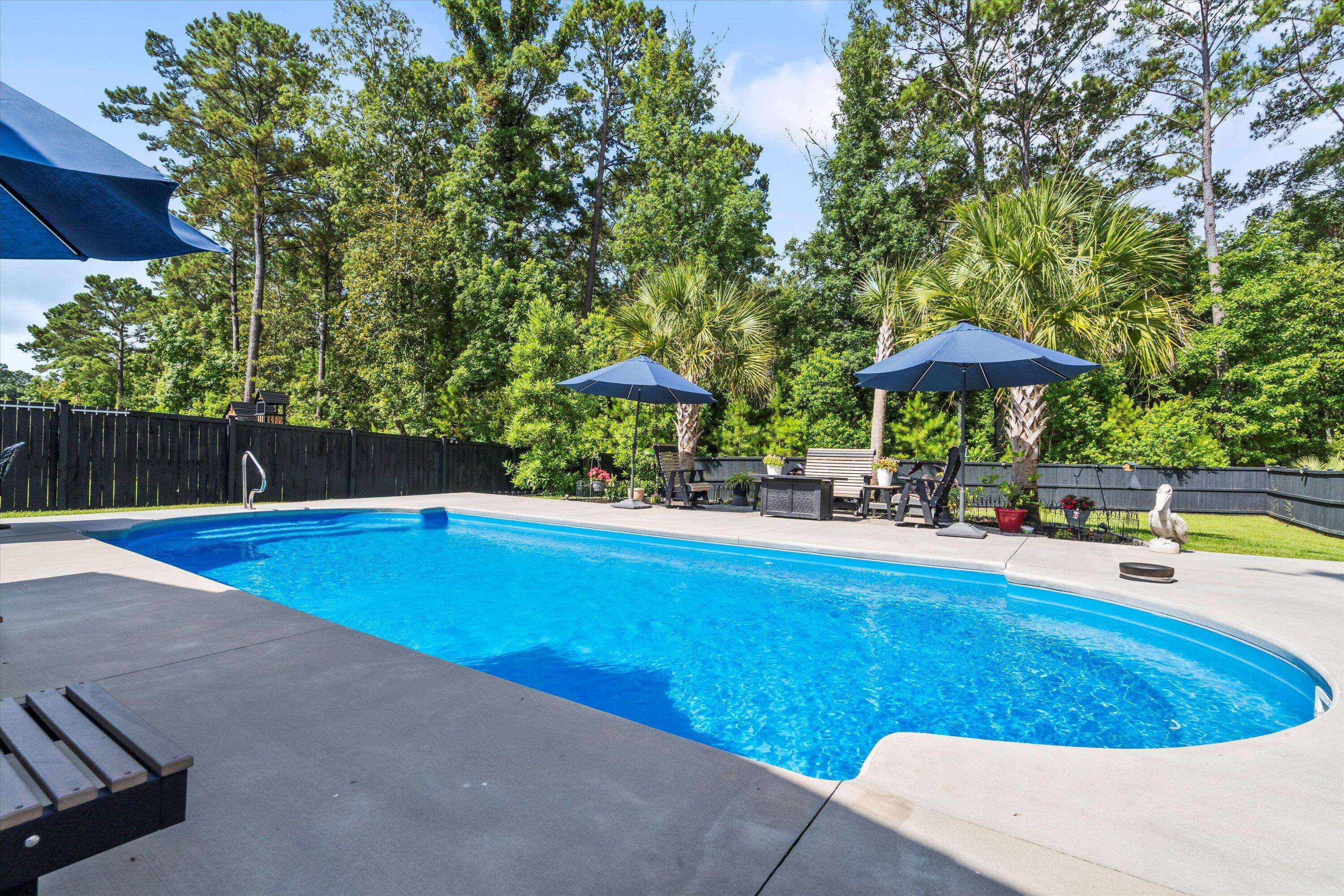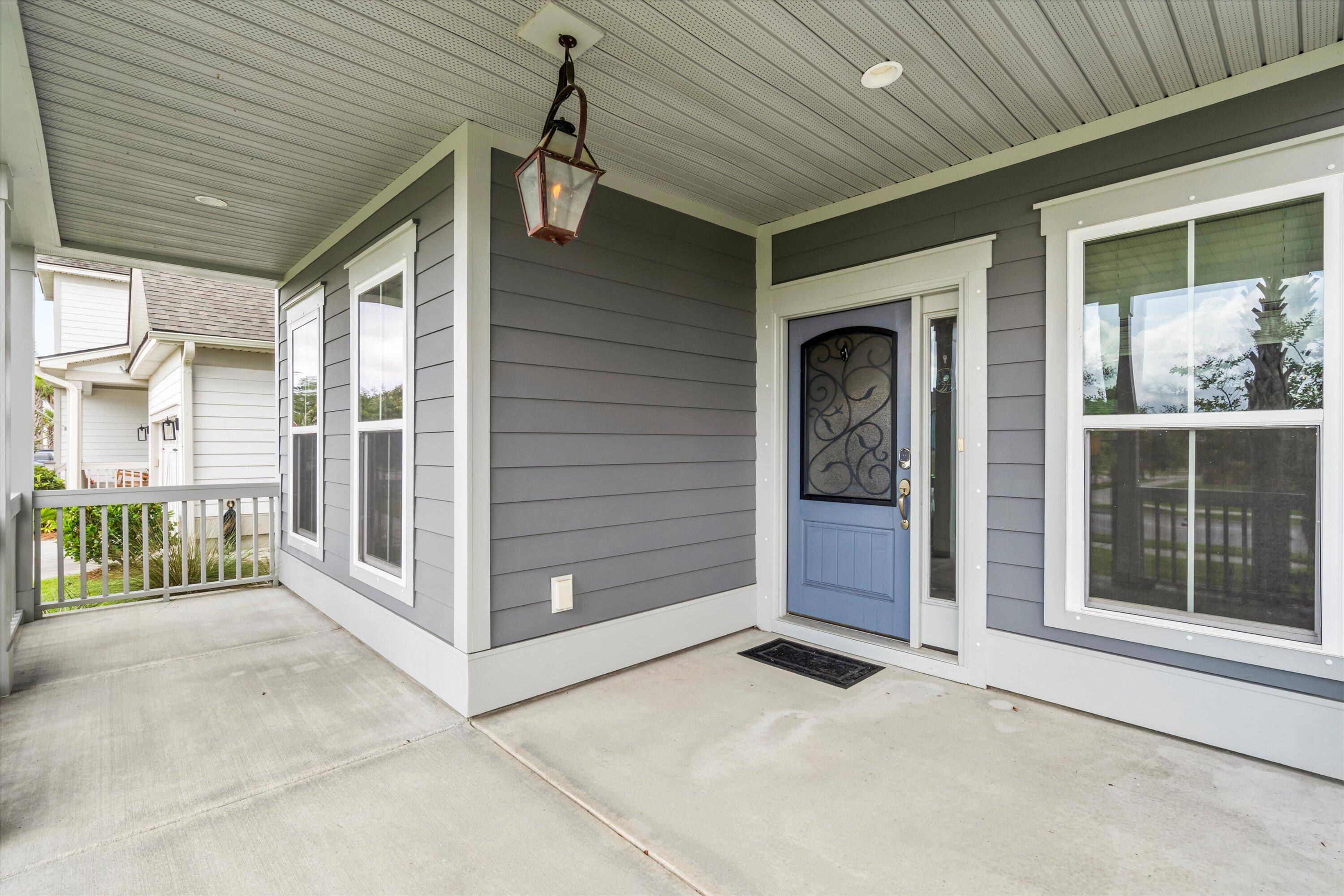5 Beds
4.5 Baths
3,583 SqFt
5 Beds
4.5 Baths
3,583 SqFt
Key Details
Property Type Single Family Home
Sub Type Single Family Detached
Listing Status Active
Purchase Type For Sale
Square Footage 3,583 sqft
Price per Sqft $274
Subdivision Oakfield
MLS Listing ID 25017190
Bedrooms 5
Full Baths 4
Half Baths 1
Year Built 2020
Lot Size 10,890 Sqft
Acres 0.25
Property Sub-Type Single Family Detached
Property Description
Upstairs, the primary suite is a true retreat with its own sitting area, luxurious en suite bath, and two expansive walk-in closet systems by California Closets. Three additional bedrooms with spacious walk-in closets including one with a private en suite offer plenty of room for everyone. And don't miss the private balcony off the loft with its own water spigot, ideal for your hanging flower baskets!
Outside is where this home truly shines: a premium landscaped lot with a sparkling pool and a peaceful wooded backdrop creates the ultimate backyard oasis, you'll appreciate the privacy and serenity this property offers, all within a vibrant, amenity-rich neighborhood.
Spacious, stylish, and beautifully upgraded from top to bottom 2331 Brinkley is ready to welcome you home.
List of improvements includes but not limited to:
**Saltwater pool built in 2021, 16 X 36, 8ft deep, 4ft shallow
**Lennox Signature Series 5-ton HVAC - XC20, transferable warranty
**Whole House Surge Protector
**Whole House 22 KW Generac generator
**Engineered hardwoods in all rooms and hallways. Ceramic Tile in all bathrooms (16k upgrade)
**New tankless water heater with re-circulator, (Navien NPE-240A2 (NG)
**Lennox iComfort Smart Thermostats (downstairs and upstairs) for Signature Series 5-ton high efficiency, variable speed HVAC - XC20
**Flo By Moen Smart Water Meter/Shutoff
**Rainbird Smart Controller Link (wireless irrigation control).
**Schlage BE499WB CAM 619 Encode Plus WiFi Deadbolt Smart Door Locks on Front Door, back door & Garage Door
**MyQ Smart Garage Door
**Minka Aire Smart Ceiling Fans (4) F1001-WH Dyno XL 60"
Location
State SC
County Charleston
Area 23 - Johns Island
Rooms
Primary Bedroom Level Upper
Master Bedroom Upper Ceiling Fan(s), Multiple Closets, Walk-In Closet(s)
Interior
Interior Features Ceiling - Smooth, Tray Ceiling(s), Walk-In Closet(s), Ceiling Fan(s), Bonus, Eat-in Kitchen, Family, Loft, Office, Pantry, Separate Dining, Sun
Heating Natural Gas
Cooling Central Air
Flooring Wood
Window Features Window Treatments
Laundry Laundry Room
Exterior
Exterior Feature Balcony
Parking Features 2 Car Garage
Garage Spaces 2.0
Fence Fence - Wooden Enclosed
Pool In Ground
Community Features Pool, Walk/Jog Trails
Roof Type Architectural
Porch Front Porch
Total Parking Spaces 2
Private Pool true
Building
Lot Description 0 - .5 Acre
Story 2
Foundation Raised Slab
Sewer Public Sewer
Water Public
Architectural Style Traditional
Level or Stories Two
Structure Type Cement Siding
New Construction No
Schools
Elementary Schools Mt. Zion
Middle Schools Haut Gap
High Schools St. Johns
Others
Acceptable Financing Any
Listing Terms Any
Financing Any
Special Listing Condition 10 Yr Warranty
Virtual Tour https://www.zillow.com/view-imx/5d44eb9b-afa5-48c0-b0c1-1bc0b3399511?setAttribution=mls&wl=true&initialViewType=pano&utm_source=dashboard
GET MORE INFORMATION
REALTOR® | Lic# 92471






