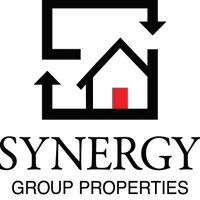3 Beds
2.5 Baths
2,406 SqFt
3 Beds
2.5 Baths
2,406 SqFt
Key Details
Property Type Single Family Home
Sub Type Single Family Detached
Listing Status Active
Purchase Type For Sale
Square Footage 2,406 sqft
Price per Sqft $185
Subdivision Six Oaks
MLS Listing ID 25018623
Bedrooms 3
Full Baths 2
Half Baths 1
Year Built 2024
Lot Size 5,227 Sqft
Acres 0.12
Property Sub-Type Single Family Detached
Property Description
Brushed nickel lighting & door hardware.
Granite kitchen with stacked white cabinets, stainless appliances & separate pantry.
Refrigerator in kitchen, washer/dryer set, all window blinds & curtain rods convey to buyer at closing! All you have to do is move in!
Large, sunny windows throughout. All full baths have ceramic tile flooring.
Primary Suite features tray ceiling with crown molding, triple window, large walk-in tiled shower, raised dual vanities, large walk-in closet and TWO linen closets!!
Both secondary bedrooms can easily accommodate king sized furniture and have walk-in closets with overhead lighting!
Full hall bath features dressing area with extended vanity, plus private bathing area - perfect for busy school getting everyone ready for the day.
Two car garage with 2 car driveway provides space for parking multiple vehicles.
Six Oaks annual dues are currently $740.00 and that includes your full family membership to the pool, clubhouse, play park, and hike/bike trails!
Excellent Summerville District II Schools.
Don't miss this gem!!!
Location
State SC
County Dorchester
Area 63 - Summerville/Ridgeville
Rooms
Primary Bedroom Level Lower
Master Bedroom Lower Ceiling Fan(s), Walk-In Closet(s)
Interior
Interior Features Ceiling - Smooth, Tray Ceiling(s), High Ceilings, Walk-In Closet(s), Ceiling Fan(s), Family, Entrance Foyer, Loft, Pantry, Separate Dining
Heating Natural Gas
Cooling Central Air
Flooring Carpet, Ceramic Tile, Luxury Vinyl
Fireplaces Number 1
Fireplaces Type Family Room, Gas Log, One
Window Features Thermal Windows/Doors,Window Treatments - Some
Laundry Electric Dryer Hookup, Washer Hookup, Laundry Room
Exterior
Exterior Feature Rain Gutters
Parking Features 2 Car Garage, Attached, Garage Door Opener
Garage Spaces 2.0
Community Features Clubhouse, Club Membership Available, Dog Park, Park, Pool, Walk/Jog Trails
Utilities Available AT&T, Dominion Energy, Summerville CPW
Roof Type Architectural
Porch Front Porch, Screened
Total Parking Spaces 2
Building
Lot Description 0 - .5 Acre, Level
Story 2
Foundation Slab
Sewer Public Sewer
Water Public
Architectural Style Traditional
Level or Stories Two
Structure Type Stone Veneer,Vinyl Siding
New Construction No
Schools
Elementary Schools Newington
Middle Schools Gregg
High Schools Summerville
Others
Acceptable Financing Cash, Conventional, FHA
Listing Terms Cash, Conventional, FHA
Financing Cash,Conventional,FHA
Special Listing Condition 10 Yr Warranty
Virtual Tour https://virtualrealtyllc.gofullframe.com/ut/105_Guernsey_Lane.html
GET MORE INFORMATION
REALTOR® | Lic# 92471






