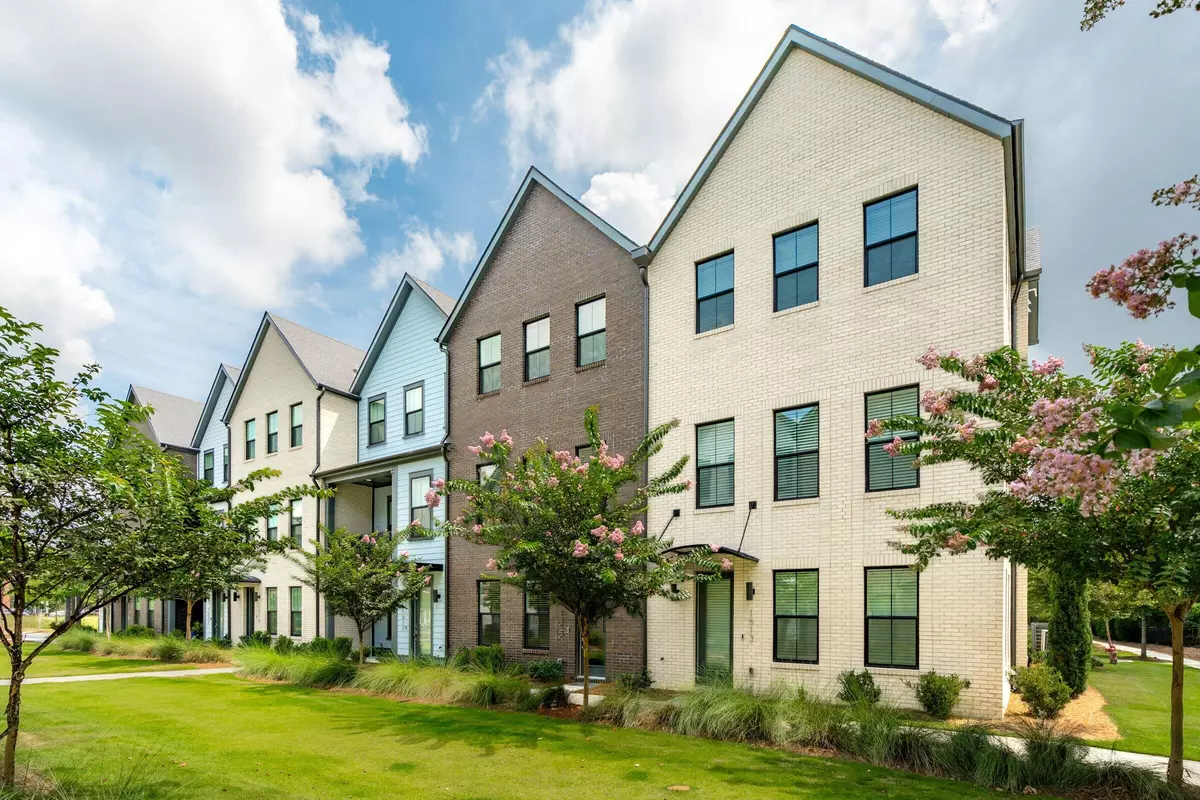4 Beds
3.5 Baths
2,625 SqFt
4 Beds
3.5 Baths
2,625 SqFt
Key Details
Property Type Multi-Family, Townhouse
Sub Type Single Family Attached
Listing Status Active Under Contract
Purchase Type For Sale
Square Footage 2,625 sqft
Price per Sqft $308
Subdivision Midtown
MLS Listing ID 25018701
Bedrooms 4
Full Baths 3
Half Baths 1
Year Built 2021
Lot Size 1,306 Sqft
Acres 0.03
Property Sub-Type Single Family Attached
Property Description
Upstairs, the spacious primary suite is a peaceful retreat with ample natural light, a walk-in closet with custom built-ins, and a spa-like ensuite bath with dual vanities, a free standing tub, and a glass walk-in shower. Two additional bedrooms are upstairs that offer ample space on the other side of the home. There is a 4th bedroom on the ground floor, perfect as a flex room, bedroom, or home office away from the main living floor. Every detail has been carefully considered to make daily life feel effortless, including the attached garage, low-maintenance exterior (no lawn maintenance here!), and energy-efficient systems.
1515 Hidalgo is located in a quiet, well-kept neighborhood that's zoned for award-winning schools, making it an excellent choice for everyone. Enjoy the convenience of being just 7 miles from the charm and culture of historic downtown Charleston, 6 miles from the beaches of Sullivan's Island, and less than 2 miles from Mount Pleasant's best shopping, restaurants, and everyday essentials.
This is your opportunity to enjoy refined, move-in ready living in one of Charleston's most coveted areas! Scheduled your showing today!
Location
State SC
County Charleston
Area 42 - Mt Pleasant S Of Iop Connector
Rooms
Primary Bedroom Level Upper
Master Bedroom Upper
Interior
Interior Features Ceiling - Smooth, High Ceilings, Kitchen Island, Walk-In Closet(s), Bonus, Eat-in Kitchen, Family, Entrance Foyer, Great, Living/Dining Combo, Media, Office, Pantry, Study, Utility
Flooring Carpet, Ceramic Tile, Luxury Vinyl
Window Features Window Treatments - Some
Laundry Laundry Room
Exterior
Parking Features 2 Car Garage, Attached
Garage Spaces 2.0
Community Features Dog Park, Lawn Maint Incl, Trash, Walk/Jog Trails
Roof Type Architectural
Total Parking Spaces 2
Building
Lot Description 0 - .5 Acre
Dwelling Type Condo Regime,Townhouse
Story 3
Foundation Slab
Sewer Public Sewer
Water Public
Level or Stories 3 Stories
New Construction No
Schools
Elementary Schools Mamie Whitesides
Middle Schools Moultrie
High Schools Lucy Beckham
Others
Acceptable Financing Cash, Conventional, FHA, VA Loan
Listing Terms Cash, Conventional, FHA, VA Loan
Financing Cash,Conventional,FHA,VA Loan
GET MORE INFORMATION
REALTOR® | Lic# 92471






