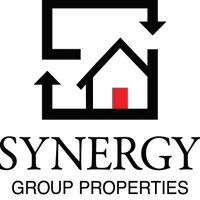3 Beds
1.5 Baths
1,234 SqFt
3 Beds
1.5 Baths
1,234 SqFt
Key Details
Property Type Single Family Home
Sub Type Single Family Detached
Listing Status Active
Purchase Type For Sale
Square Footage 1,234 sqft
Price per Sqft $214
Subdivision Woodside Manor
MLS Listing ID 25018776
Bedrooms 3
Full Baths 1
Half Baths 1
Year Built 1976
Lot Size 0.260 Acres
Acres 0.26
Property Sub-Type Single Family Detached
Property Description
The well-appointed primary bedroom offers a serene escape with an attached half bath and convenient access to a full bathroom. Two additional bedrooms provide flexibility for children, guests, or a home office. Ample storage is found throughout, including a large attached storage area (not included in the square footage) and two backyard sheds, perfect for housing recreational toys or tools.
Outdoor Oasis for Adventure & Relaxation
Backing to tranquil woods and situated on a quiet street, this 0.26-acre property offers unparalleled privacy and space for outdoor living. Ideal for families, outdoor enthusiasts, or those seeking a peaceful retreat, this home is a rare find.
The expansive 0.26-acre lot is a haven for outdoor enthusiasts. The large backyard, complete with an RV gate, is ideal for storing recreational vehicles or toys. Whether you're hosting gatherings, gardening, or simply enjoying the fresh air, this yard offers endless possibilities for customization, from landscaping projects to adding amenities. The home's prime location, backing to woods, ensures a private, nature-filled backdrop.
Additional Highlights
" Freshly updated exterior with a welcoming curb appeal
" Smooth ceilings and modern finishes throughout
" Extra storage in two backyard sheds and an attached storage space
" RV gate for easy access and secure parking
" Prime location on Outwood St., offering privacy.
Whether you're seeking a stylish starter home or a cozy retreat, 4449 Outwood Court delivers comfort, convenience, and endless potential. Don't miss your chance to own this beautifully remodeled gem! Schedule a private tour today to experience this charming home for yourself. Contact us for more details!
Location
State SC
County Charleston
Area 32 - N.Charleston, Summerville, Ladson, Outside I-526
Rooms
Master Bedroom Ceiling Fan(s)
Interior
Interior Features Beamed Ceilings, Ceiling - Cathedral/Vaulted, Eat-in Kitchen, Family
Heating Heat Pump
Cooling Central Air
Flooring Laminate
Fireplaces Number 1
Fireplaces Type One, Wood Burning
Laundry Electric Dryer Hookup, Washer Hookup
Exterior
Parking Features Off Street
Fence Fence - Wooden Enclosed
Utilities Available Charleston Water Service, Dominion Energy
Roof Type Metal
Porch Covered
Building
Lot Description 0 - .5 Acre, Level, Wooded
Story 1
Foundation Slab
Sewer Public Sewer
Water Public
Architectural Style Ranch
Level or Stories One
Structure Type Brick,Brick Veneer
New Construction No
Schools
Elementary Schools Ladson
Middle Schools Deer Park
High Schools Stall
Others
Acceptable Financing Conventional, FHA, VA Loan
Listing Terms Conventional, FHA, VA Loan
Financing Conventional,FHA,VA Loan
GET MORE INFORMATION
REALTOR® | Lic# 92471






