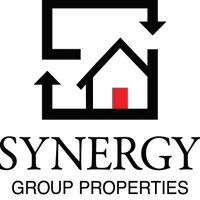5 Beds
3.5 Baths
3,645 SqFt
5 Beds
3.5 Baths
3,645 SqFt
OPEN HOUSE
Sun Jul 13, 12:00pm - 2:00pm
Key Details
Property Type Single Family Home
Sub Type Single Family Detached
Listing Status Active
Purchase Type For Sale
Square Footage 3,645 sqft
Price per Sqft $370
Subdivision Park West
MLS Listing ID 25019083
Bedrooms 5
Full Baths 3
Half Baths 1
Year Built 2007
Lot Size 0.310 Acres
Acres 0.31
Property Sub-Type Single Family Detached
Property Description
The kitchen has been completely transformed with new cabinetry, quartz countertops, stainless appliances, designer lighting, a large island with prep sink, and a walk-in pantry. A sunny breakfast area surrounded by windows completes this beautiful and functional space.
The first-floor primary suite is a true retreat, featuring two walk-in closets, an adjoining sitting room or office, and a new luxurious spa-style bathroom with a freestanding tub, stunning tiled shower, new quartz vanity, and stylish slate flooring.
Upstairs, you'll find four bedrooms connected by two Jack-and-Jill bathrooms (one shower was just re-tiled). Both front bedrooms also open to the upper porch. A large media/bonus room with double closets and French doors opens to an upper deck, offering flexible space for a playroom, gym, or home theater. New carpet and fresh paint throughout the second floor give everything a crisp, clean feel.
The oversized garage has plenty of space for multiple vehicles, a home gym, workshop, or extra storage, and the backyard is fully fenced.
New roof 2023
Masonborough residents enjoy access to all of Park West's amenities, including two pools, six lighted tennis courts, a clubhouse, parks, playgrounds, and miles of walking/biking trails. Top-rated schools, shopping, dining, and the Mount Pleasant Rec Center are all located within or just outside the neighborhood. Come see for yourself what this standout beauty has to offer!
Location
State SC
County Charleston
Area 41 - Mt Pleasant N Of Iop Connector
Region Masonborough
City Region Masonborough
Rooms
Primary Bedroom Level Lower
Master Bedroom Lower Ceiling Fan(s), Garden Tub/Shower, Multiple Closets, Outside Access, Sitting Room, Walk-In Closet(s)
Interior
Interior Features Ceiling - Smooth, Tray Ceiling(s), High Ceilings, Garden Tub/Shower, Kitchen Island, Walk-In Closet(s), Wet Bar, Bonus, Eat-in Kitchen, Family, Entrance Foyer, Media, Office, Pantry, Separate Dining, Utility
Heating Electric, Heat Pump, Natural Gas
Cooling Central Air
Flooring Carpet, Ceramic Tile, Luxury Vinyl, Slate
Fireplaces Number 1
Fireplaces Type Family Room, Gas Connection, One
Window Features Window Treatments - Some
Laundry Gas Dryer Hookup, Washer Hookup, Laundry Room
Exterior
Parking Features 5 Car Garage, Garage Door Opener
Garage Spaces 5.0
Fence Fence - Metal Enclosed
Community Features Clubhouse, Park, Pool, Tennis Court(s), Trash, Walk/Jog Trails
Utilities Available Dominion Energy, Mt. P. W/S Comm
Roof Type Architectural
Porch Deck, Covered, Front Porch, Screened
Total Parking Spaces 5
Building
Lot Description 0 - .5 Acre, Level
Story 2
Foundation Raised
Sewer Public Sewer
Water Public
Architectural Style Traditional
Level or Stories Two
Structure Type Brick,Cement Siding
New Construction No
Schools
Elementary Schools Laurel Hill Primary
Middle Schools Cario
High Schools Wando
Others
Acceptable Financing Any, Cash, Conventional, FHA, VA Loan
Listing Terms Any, Cash, Conventional, FHA, VA Loan
Financing Any,Cash,Conventional,FHA,VA Loan
Special Listing Condition Flood Insurance
GET MORE INFORMATION
REALTOR® | Lic# 92471






