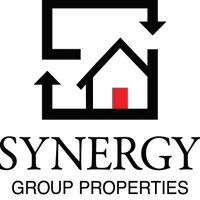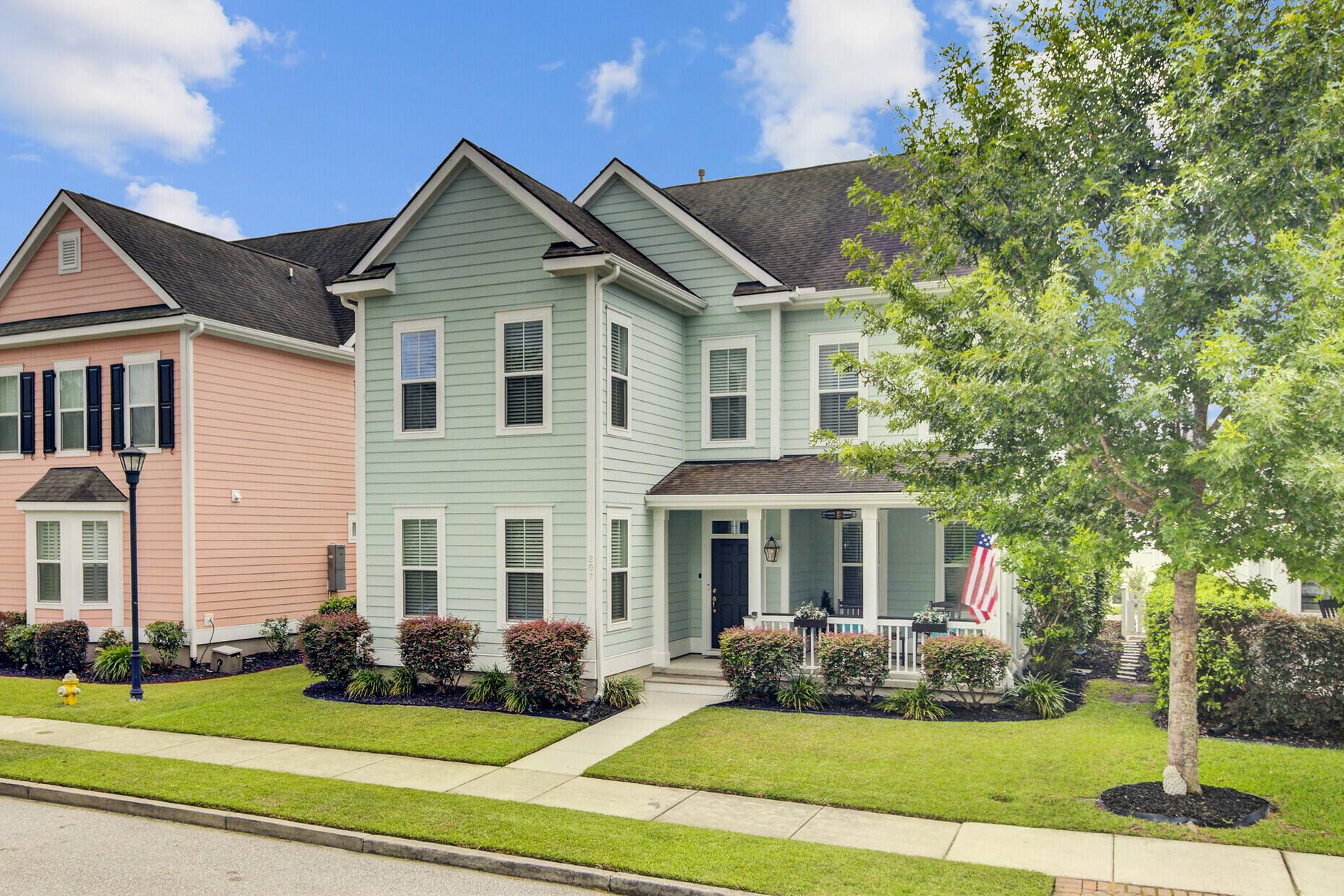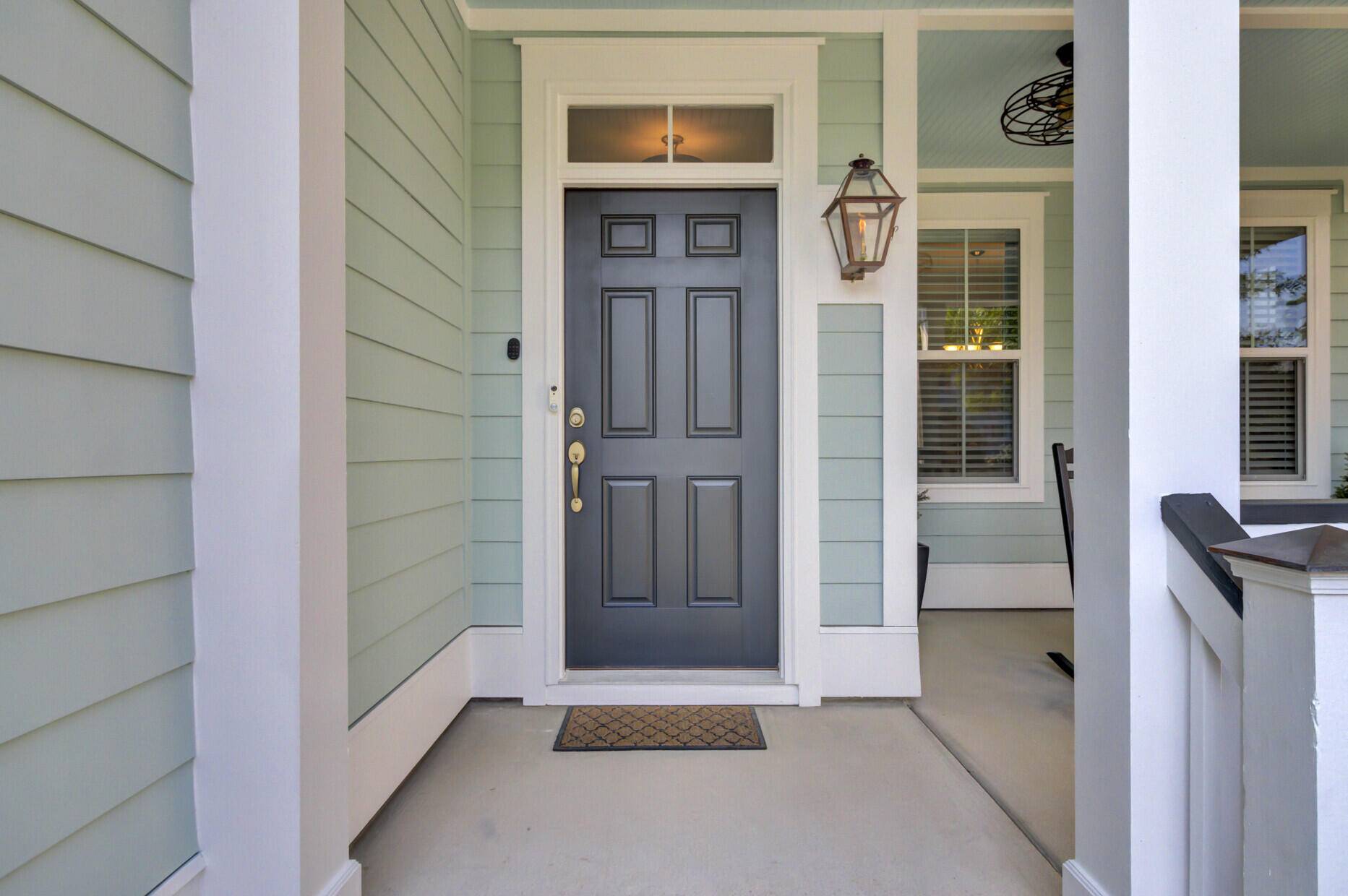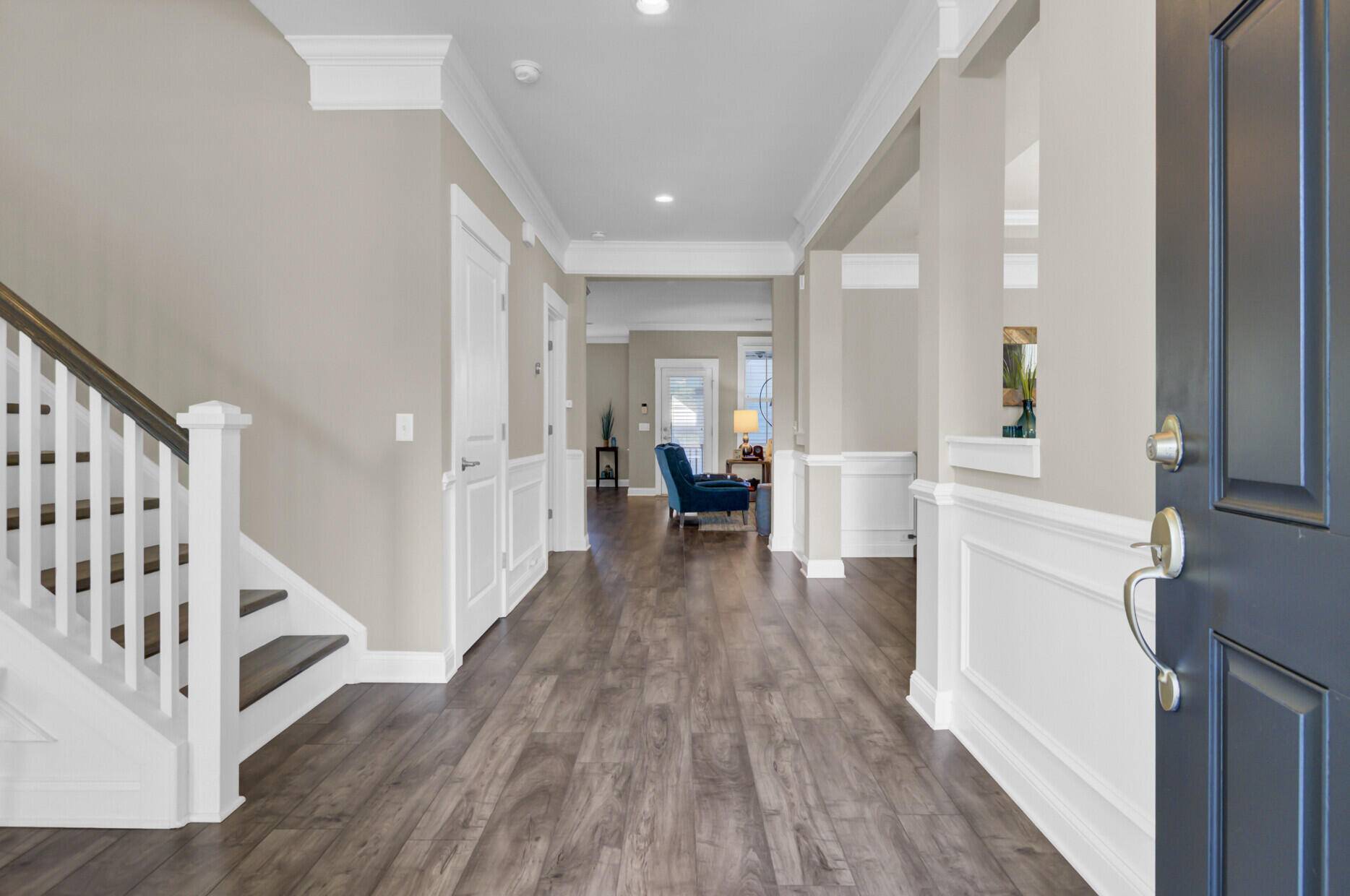4 Beds
3.5 Baths
3,142 SqFt
4 Beds
3.5 Baths
3,142 SqFt
Key Details
Property Type Single Family Home
Sub Type Single Family Detached
Listing Status Active
Purchase Type For Sale
Square Footage 3,142 sqft
Price per Sqft $198
Subdivision Daniels Orchard
MLS Listing ID 25020053
Bedrooms 4
Full Baths 3
Half Baths 1
Year Built 2016
Lot Size 5,662 Sqft
Acres 0.13
Property Sub-Type Single Family Detached
Property Description
Entering from the expansive front porch and into the interior you will note the LPV flooring throughout no carpet and has been freshly painted inside and out. The kitchen is wide open with a generous center island, stainless appliances (fridge included), pantry, and a sunny breakfast nook. The layout offers flexibility with a formal dining room featuring wainscoting, a dedicated office on the main level, and an upstairs loft perfect for a game zone, TV area, or creative corner. All four bedrooms are upstairs, including a spacious primary suite, and two secondary bedrooms are connected by a Jack-and-Jill bathroom. Each bedroom closet features custom storage systems to keep things tidy and functional.
The hidden 64-gun safe under the stairs (tucked behind a custom roll-out shelving system) is a smart and secure touch, and the oversized laundry room with its own built-in cabinetry makes daily life just a little bit easier. Outside, enjoy a huge screened porch for relaxing evenings and a custom paver patio complete with a gas fireplace ideal for entertaining year-round.
The garage? Insulated, loaded with built-in cabinets, and includes a vacuum system. SimpliSafe smart locks are installed throughout, and a whole-house generator gives peace of mind no matter the season.
Daniels Orchard at Historic Summerville offers large green space, sidewalks for strolling, community swings, a gazebo, and a brick fire pit for entertaining and relaxing. All of these community amenities are outside the front door and ready for use. Just across the street is Town of Summerville's Doty Park offering tennis courts, pickleball courts, and play park.
Location
State SC
County Dorchester
Area 63 - Summerville/Ridgeville
Rooms
Primary Bedroom Level Upper
Master Bedroom Upper Ceiling Fan(s), Sitting Room, Walk-In Closet(s)
Interior
Interior Features Ceiling - Smooth, Kitchen Island, Walk-In Closet(s), Ceiling Fan(s), Eat-in Kitchen, Family, Entrance Foyer, Loft, Office, Pantry, Separate Dining
Heating Heat Pump
Cooling Central Air
Flooring Ceramic Tile, Luxury Vinyl
Window Features Thermal Windows/Doors
Laundry Washer Hookup, Laundry Room
Exterior
Exterior Feature Rain Gutters
Parking Features 2 Car Garage, Garage Door Opener
Garage Spaces 2.0
Utilities Available Dominion Energy, Summerville CPW
Roof Type Architectural
Porch Patio, Front Porch, Screened
Total Parking Spaces 2
Building
Lot Description 0 - .5 Acre
Story 2
Foundation Raised Slab
Sewer Public Sewer
Water Public
Architectural Style Charleston Single
Level or Stories Two
Structure Type Cement Siding
New Construction No
Schools
Elementary Schools Summerville
Middle Schools Alston
High Schools Summerville
Others
Acceptable Financing Cash, Conventional, FHA, VA Loan
Listing Terms Cash, Conventional, FHA, VA Loan
Financing Cash,Conventional,FHA,VA Loan
GET MORE INFORMATION
REALTOR® | Lic# 92471






