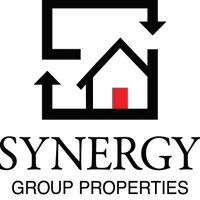3 Beds
2.5 Baths
1,562 SqFt
3 Beds
2.5 Baths
1,562 SqFt
OPEN HOUSE
Fri Aug 08, 11:00am - 12:30pm
Sat Aug 09, 11:00am - 1:00pm
Sun Aug 10, 11:00am - 1:00pm
Key Details
Property Type Single Family Home
Sub Type Single Family Detached
Listing Status Active
Purchase Type For Sale
Square Footage 1,562 sqft
Price per Sqft $688
Subdivision Westside
MLS Listing ID 25021744
Bedrooms 3
Full Baths 2
Half Baths 1
Year Built 2010
Lot Size 2,178 Sqft
Acres 0.05
Property Sub-Type Single Family Detached
Property Description
A glass door leads to your private urban retreat - a fully screened-in porch and low-maintenance Trex deck offer the perfect backdrop for morning coffee, alfresco dining, or relaxed evenings under string lights. Raised garden beds provide a lush and charming space for herbs, flowers, or vegetables.
The first floor also includes a laundry room, a chic powder room with modern fixtures, and coat closet for ample storage.
Upstairs, the private primary suite is a peaceful sanctuary, tucked quietly at the rear of the home. Vaulted ceilings add to the sense of space and airiness, while the recently renovated spa-inspired en suite bathroom offers a glass-enclosed shower, designer vanity, and floating shelves for both function and style plus a walk-in closet. Two additional light-filled bedrooms, each with generous walk-in closets, share a beautifully finished hall bathroom.
Outside, two private off-street parking spaces in the driveway provide ultimate convenience.
Ideally located within walking distance to picturesque Hampton Park, the hospital district, The Citadel, and some of Charleston's most beloved local restaurants and cafes, this home also offers quick access to the nearby Brittlebank Park, Riley Park for baseball games, and all the charm of the vibrant Westside neighborhood.
Location
State SC
County Charleston
Area 52 - Peninsula Charleston Outside Of Crosstown
Rooms
Primary Bedroom Level Upper
Master Bedroom Upper Ceiling Fan(s), Walk-In Closet(s)
Interior
Interior Features Ceiling - Cathedral/Vaulted, High Ceilings, Kitchen Island, Walk-In Closet(s), Ceiling Fan(s), Eat-in Kitchen, Study
Heating Forced Air, Heat Pump
Cooling Central Air
Flooring Ceramic Tile, Wood
Window Features Window Treatments - Some
Laundry Laundry Room
Exterior
Exterior Feature Lighting
Parking Features Off Street
Fence Fence - Wooden Enclosed
Utilities Available Charleston Water Service, Dominion Energy
Roof Type Asphalt
Porch Deck, Patio, Covered
Building
Lot Description 0 - .5 Acre
Story 2
Foundation Crawl Space
Sewer Public Sewer
Water Public
Architectural Style Traditional
Level or Stories Two
Structure Type Cement Siding
New Construction No
Schools
Elementary Schools Mitchell
Middle Schools Courtenay
High Schools Burke
Others
Acceptable Financing Any
Listing Terms Any
Financing Any
GET MORE INFORMATION
REALTOR® | Lic# 92471






