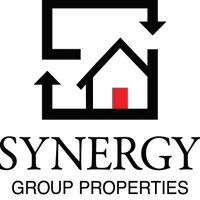4 Beds
3.5 Baths
2,754 SqFt
4 Beds
3.5 Baths
2,754 SqFt
OPEN HOUSE
Sat Aug 09, 12:00pm - 2:00pm
Key Details
Property Type Single Family Home
Sub Type Single Family Detached
Listing Status Active
Purchase Type For Sale
Square Footage 2,754 sqft
Price per Sqft $177
Subdivision Cedar Grove
MLS Listing ID 25021806
Bedrooms 4
Full Baths 3
Half Baths 1
Year Built 2014
Lot Size 6,098 Sqft
Acres 0.14
Property Sub-Type Single Family Detached
Property Description
Breakfast nook with beautiful pond views.
Spacious Family for large furniture
Plentiful windows bring in great natural light.
Great features with this home:
Wide Plank LVP flooring flows throughout the first floor
Gutters Installed
Lawn Irrigation System
Fenced Back Yard for safe play space
Low-E Windows installed
High Efficiency Carrier Puron 13 SEER HVAC
Insulated Ductwork & Programmable Thermostats
E Star Appliances
Energy Star Air Filtration, Insulation, Roofing & Windows
Radiant Barrier installed in attic
R-15 Insulation in all Exterior Walls
During the construction period the builder performed a Comprehensive Air Sealing test
Cedar Grove is a hidden gem in the Dorchester District II Summerville Schools System! You are a short commute to major employers (Bosch, Boeing, Mercedes, etc.), schools, shopping, restaurants, churches, health club and more.
The annual HOA fee includes your full family membership to the junior olympic swimming pool & clubhouse. There is a large open field for sports play and sidewalks throughout the community for walking and biking.
The active HOA has year-round events for every interest. Just a sample of things the residents enjoy are: Easter egg hunt, chili cookoff, annual swimming party with free ice cream, Wednesday food trucks through the summer months, trivia night, back to school bash and more. It's just a great place to live.
Don't miss this one!
Location
State SC
County Dorchester
Area 61 - N. Chas/Summerville/Ladson-Dor
Rooms
Primary Bedroom Level Upper
Master Bedroom Upper Ceiling Fan(s), Walk-In Closet(s)
Interior
Interior Features Ceiling - Smooth, High Ceilings, Bonus, Family, Entrance Foyer, Office, Pantry, Separate Dining, Study
Heating Heat Pump
Cooling Central Air
Flooring Carpet, Ceramic Tile, Luxury Vinyl
Fireplaces Number 1
Fireplaces Type Family Room, Gas Log, One
Window Features Thermal Windows/Doors,Window Treatments
Laundry Laundry Room
Exterior
Exterior Feature Lawn Irrigation, Rain Gutters, Lighting
Parking Features 2 Car Garage, Attached, Garage Door Opener
Garage Spaces 2.0
Fence Fence - Wooden Enclosed
Community Features Clubhouse, Pool, Trash
Utilities Available City of Goose Creek, Dominion Energy
Waterfront Description Pond
Roof Type Architectural
Porch Screened
Total Parking Spaces 2
Building
Lot Description 0 - .5 Acre
Story 2
Foundation Raised Slab
Sewer Public Sewer
Water Public
Architectural Style Charleston Single, Traditional
Level or Stories Two
Structure Type Cement Siding
New Construction No
Schools
Elementary Schools Fort Dorchester
Middle Schools River Oaks
High Schools Ft. Dorchester
Others
Acceptable Financing Cash, Conventional, FHA, VA Loan
Listing Terms Cash, Conventional, FHA, VA Loan
Financing Cash,Conventional,FHA,VA Loan
Virtual Tour https://virtualrealtyllc.gofullframe.com/ut/5415_Clairmont_Ln.html
GET MORE INFORMATION
REALTOR® | Lic# 92471






