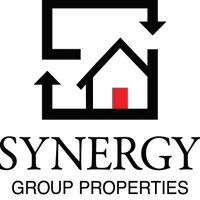
3 Beds
2.5 Baths
2,110 SqFt
3 Beds
2.5 Baths
2,110 SqFt
Key Details
Property Type Single Family Home
Sub Type Single Family Detached
Listing Status Active
Purchase Type For Sale
Square Footage 2,110 sqft
Price per Sqft $272
Subdivision Swygerts Landing
MLS Listing ID 25023786
Bedrooms 3
Full Baths 2
Half Baths 1
Year Built 2013
Lot Size 8,712 Sqft
Acres 0.2
Property Sub-Type Single Family Detached
Property Description
Step onto the large covered front porch and into a sunlit foyer, where durable hardwood floors run throughout the main level, perfect for busy households. The spacious living room features a cozy gas fireplace, creating a warm and inviting space for gatherings or quiet evenings.
Next to the staircase, a deep walk-in closet has been cleverly transformed into a "doggie apartment" complete with shelving, a fun and functional space for your four-legged family member. The storage area continues around beneath the stairs for extra storage area. All downstairs has been freshly painted.
The home is equipped with an alarm system including two cameras.
Stunning Kitchen Remodel (April 2025):
The kitchen has been thoughtfully updated with high-end finishes and functional upgrades, including:
* Polished marble countertops with a coordinating white subway tile backsplash
* Removal of the high bar to create a spacious peninsula with seating and USB outlet
* Oversized 30" x 10" stainless steel undermount sink (16-gauge, soundproofed)
* Sink accessories: cutting board, drying rack, bottom rinse grid, and decorative drain cover
* Matte black touchless faucet with auto shut-off after 5 minutes
* Built-in cup washer for tall thermals and water bottles
* Commercial-grade ¾ HP garbage disposal and brand-new under-sink plumbing
* Matte black pendant light over the sink and hardwired under-cabinet lighting with 3 adjustable modes
These kitchen features blend luxury with everyday practicality, truly a must-see!
Flexible Living Spaces & Outdoor Enjoyment:
Just off the kitchen are two versatile rooms, perfect for a dining area, home office, playroom, or den, as well as a half bath, laundry room, and access to the screened-in porch. This serene space is ideal for relaxing on breezy Charleston evenings.
The large premium lot backs up to protected green space, offering privacy and a birdwatcher's paradise. The backyard also features:
* A newly installed "live" privacy fence
* Double gate access for riding lawnmowers or golf carts
* New gutter system (installed March 2025)
* 10' x 12' workshop shed (installed 2023) with 220V power, lighting, shelving, pegboard, screened windows, and ramp, perfect for woodworking, storage, or a she-shed.
Smart Storage & Garage Features:
Conveniently located by the garage entry is a bench with hidden storage, the perfect drop zone. The two-car garage includes:
* Overhead shelving
* A loft for bins and seasonal décor*Ï A partially floored attic above the garage for additional storage needs.
Upstairs Retreat:
Upstairs, a loft area currently functions as a game space, complete with shelving, great for display or storage.
The private primary suite is generously sized, easily accommodating a king-size bed, with space for a sitting area or home office nook. Enjoy your own private balcony, ideal for coffee in the morning or stargazing at night.
The ensuite bathroom includes:
* Double vanity
* Large soaking tub
* Separate shower with new carbon filtered showerhead (both bathrooms)
* Spacious walk-in closet with storage cabinet
Also upstairs are two additional bedrooms and a full bathroom, making it perfect for families or guests. All bathrooms had the plastic toilet water intake lines replaced with braided stainless steel lines. The third bedroom had a new ceiling fan with light installed in 2025.
The main level, staircase, and hall bath upstairs have been freshly painted, and carpets have been professionally cleaned for a truly move-in-ready experience.
About Swagerts Landing Community:
Swagerts Landing is more than just a neighborhood, it's a true community offering a wide range of events and amenities, including:
* Opening Day pool party
* Christmas golf cart parade
* Two stocked fishing ponds and scenic mulched trails
* Shrimp boat-themed playground
* Easter egg hunts
* Monthly food trucks
* A vibrant 4th of July celebration
* Private Facebook group with event updates
* And, RV and boat-friendly parking at your home!
Don't miss your opportunity to own this upgraded, move-in-ready home in one of Johns Island's most welcoming communities. Schedule your private showing today!
Location
State SC
County Charleston
Area 23 - Johns Island
Rooms
Primary Bedroom Level Upper
Master Bedroom Upper Multiple Closets, Outside Access, Walk-In Closet(s)
Interior
Interior Features Ceiling - Smooth, High Ceilings, Garden Tub/Shower, Kitchen Island, Walk-In Closet(s), Ceiling Fan(s), Eat-in Kitchen, Family, Entrance Foyer, Loft, Office, Pantry, Separate Dining
Heating Natural Gas
Flooring Carpet, Wood
Fireplaces Number 1
Fireplaces Type Family Room, Gas Log, One
Window Features ENERGY STAR Qualified Windows
Laundry Electric Dryer Hookup, Washer Hookup
Exterior
Exterior Feature Balcony, Rain Gutters, Lighting
Parking Features 2 Car Carport, Attached, Garage Door Opener
Fence Fence - Wooden Enclosed
Community Features Park, Pool, Trash, Walk/Jog Trails
Utilities Available Charleston Water Service, Dominion Energy
Roof Type Architectural
Porch Patio, Front Porch, Screened
Total Parking Spaces 2
Building
Lot Description 0 - .5 Acre, Wooded
Story 2
Foundation Slab
Sewer Public Sewer
Water Public
Architectural Style Traditional
Level or Stories Two
Structure Type Vinyl Siding
New Construction No
Schools
Elementary Schools Angel Oak Es 4K-1/Johns Island Es 2-5
Middle Schools Haut Gap
High Schools St. Johns
Others
Acceptable Financing Cash, Conventional, VA Loan
Listing Terms Cash, Conventional, VA Loan
Financing Cash,Conventional,VA Loan
GET MORE INFORMATION

REALTOR® | Lic# 92471






