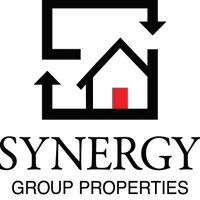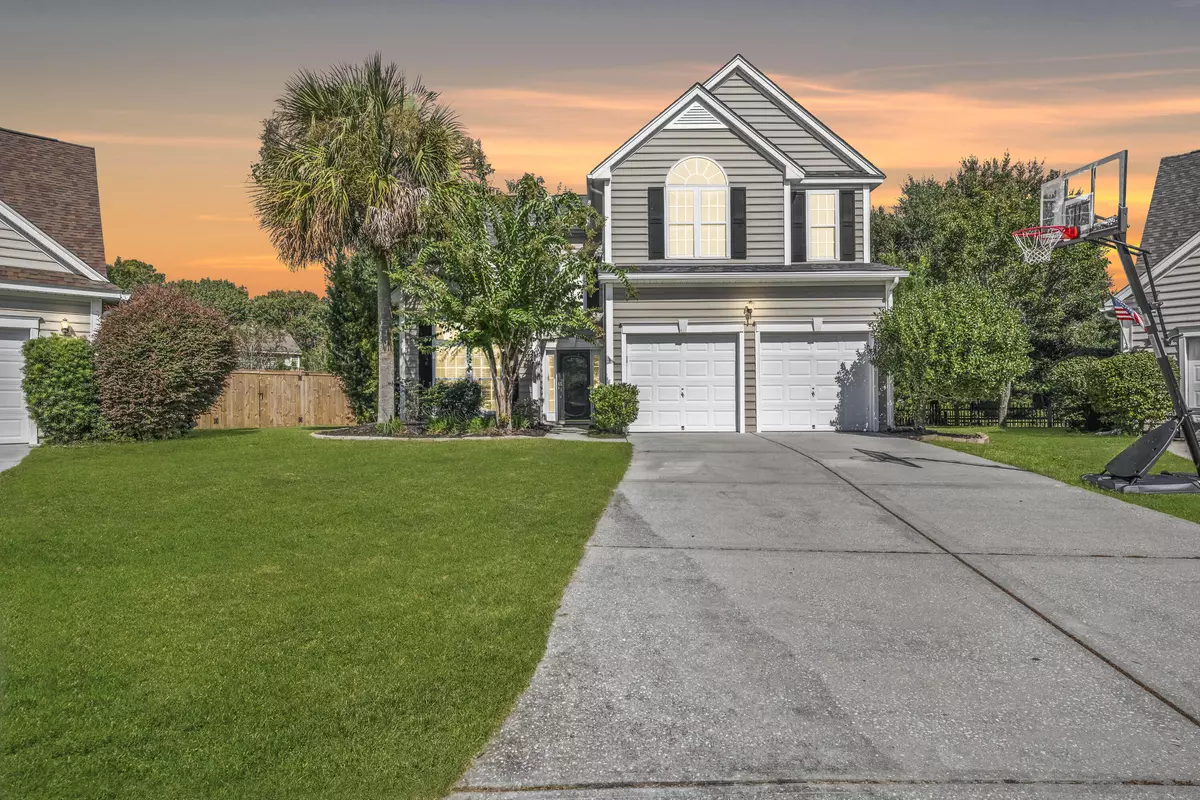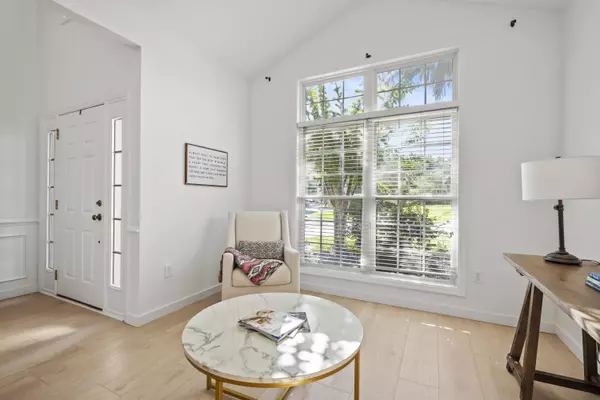4 Beds
2.5 Baths
2,304 SqFt
4 Beds
2.5 Baths
2,304 SqFt
Key Details
Property Type Single Family Home
Sub Type Single Family Detached
Listing Status Active
Purchase Type For Sale
Square Footage 2,304 sqft
Price per Sqft $368
Subdivision Park West
MLS Listing ID 25024323
Bedrooms 4
Full Baths 2
Half Baths 1
Year Built 2002
Lot Size 0.270 Acres
Acres 0.27
Property Sub-Type Single Family Detached
Property Description
New kitchen appliances and updated hardware
New light fixtures and door hardware throughout
New thermostats and toilets
Custom closets in both the primary and one secondary bedroom
Brand-new screened porch with durable aluminum framing
New gas line installed for easy outdoor grilling
The spacious primary suite offers a serene retreat, while the expansive backyard provides endless potential for a pool, play space, or outdoor kitchen...perfect for entertaining or relaxing.
Set in one of Mount Pleasant's most desirable master-planned communities, this home combines updated comfort with unbeatable location. Enjoy living on a quiet cul-de-sac with green space right outside your front door.
Don't miss your opportunity...schedule your private showing today!
Location
State SC
County Charleston
Area 41 - Mt Pleasant N Of Iop Connector
Region Berkleigh
City Region Berkleigh
Rooms
Primary Bedroom Level Upper
Master Bedroom Upper Ceiling Fan(s), Sitting Room, Walk-In Closet(s)
Interior
Interior Features Ceiling - Cathedral/Vaulted, Walk-In Closet(s), Eat-in Kitchen, Family, Formal Living, Entrance Foyer, Great, Pantry, Separate Dining
Flooring Carpet, Luxury Vinyl, Stone
Fireplaces Number 1
Fireplaces Type Den, Family Room, Great Room, Living Room, One
Exterior
Exterior Feature Rain Gutters
Parking Features 2 Car Garage, Attached
Garage Spaces 2.0
Fence Fence - Wooden Enclosed
Community Features Clubhouse, Pool, Tennis Court(s), Walk/Jog Trails
Roof Type Architectural
Porch Patio, Screened
Total Parking Spaces 2
Building
Lot Description 0 - .5 Acre, Cul-De-Sac
Story 2
Foundation Slab
Sewer Public Sewer
Water Public
Architectural Style Traditional
Level or Stories Two
Structure Type Vinyl Siding
New Construction No
Schools
Elementary Schools Laurel Hill Primary
Middle Schools Cario
High Schools Wando
Others
Acceptable Financing Cash, Conventional, FHA, VA Loan
Listing Terms Cash, Conventional, FHA, VA Loan
Financing Cash,Conventional,FHA,VA Loan
GET MORE INFORMATION
REALTOR® | Lic# 92471






