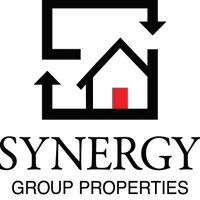
3 Beds
2 Baths
1,646 SqFt
3 Beds
2 Baths
1,646 SqFt
Key Details
Property Type Single Family Home
Sub Type Single Family Detached
Listing Status Active
Purchase Type For Sale
Square Footage 1,646 sqft
Price per Sqft $362
Subdivision Park West
MLS Listing ID 25025492
Bedrooms 3
Full Baths 2
Year Built 2001
Lot Size 6,534 Sqft
Acres 0.15
Property Sub-Type Single Family Detached
Property Description
Location
State SC
County Charleston
Area 41 - Mt Pleasant N Of Iop Connector
Region Wellesley Place
City Region Wellesley Place
Rooms
Master Bedroom Ceiling Fan(s), Walk-In Closet(s)
Interior
Interior Features Ceiling - Cathedral/Vaulted, Ceiling - Smooth, Tray Ceiling(s), High Ceilings, Walk-In Closet(s), Ceiling Fan(s), Eat-in Kitchen, Entrance Foyer, Great, Pantry, Sun
Heating Central, Natural Gas
Cooling Central Air
Flooring Carpet, Ceramic Tile, Wood
Window Features Window Treatments
Laundry Electric Dryer Hookup, Washer Hookup, Laundry Room
Exterior
Exterior Feature Rain Gutters
Parking Features 2 Car Garage, Garage Door Opener
Garage Spaces 2.0
Fence Fence - Metal Enclosed
Community Features Clubhouse, Park, Pool, Tennis Court(s), Walk/Jog Trails
Utilities Available AT&T, Dominion Energy
Waterfront Description Pond,Pond Site
Roof Type Architectural
Total Parking Spaces 2
Building
Lot Description 0 - .5 Acre, Level
Story 1
Foundation Slab
Sewer Public Sewer
Water Public
Architectural Style Ranch, Traditional
Level or Stories One
Structure Type Vinyl Siding
New Construction No
Schools
Elementary Schools Charles Pinckney Elementary
Middle Schools Cario
High Schools Wando
Others
Acceptable Financing Cash, Conventional, FHA, VA Loan
Listing Terms Cash, Conventional, FHA, VA Loan
Financing Cash,Conventional,FHA,VA Loan
Virtual Tour https://earth.google.com/web/search/3494+Ashwycke+Street,+Mount+Pleasant,+SC/@32.8941167,-79.7918484,6.24018267a,696.08126653d,35y,317.28718799h,60t,0r/data=CpcBGmkSYwolMHg4OGZlNmM1MGRmZDM4YTQ1OjB4OTZiYmRlMjljNzRmOGJjNxlap4BqcnJAQCH0WOmkrfJTwCooMzQ5NCBBc2h3eWNrZSBTdHJlZXQsIE1vdW50IFBsZWFzYW50LCBTQxgCIAEiJgokCeM_QLi1c0BAEaWeZPU7ckBAGV5QGzwF8lPAIerYJGxF81PAQgIIAToDCgEwQgIIAEoNCP___________wEQAA
GET MORE INFORMATION

REALTOR® | Lic# 92471





