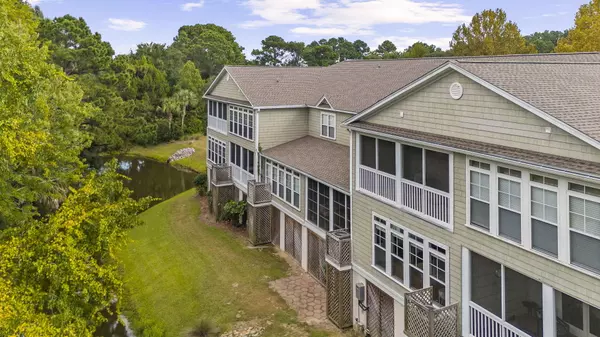
2 Beds
2.5 Baths
1,920 SqFt
2 Beds
2.5 Baths
1,920 SqFt
Key Details
Property Type Multi-Family, Townhouse
Sub Type Single Family Attached
Listing Status Active
Purchase Type For Sale
Square Footage 1,920 sqft
Price per Sqft $333
Subdivision Charleston National
MLS Listing ID 25025806
Bedrooms 2
Full Baths 2
Half Baths 1
Year Built 2007
Lot Size 4,356 Sqft
Acres 0.1
Property Sub-Type Single Family Attached
Property Description
Adjacent to the kitchen, the living room features a stunning new electric fireplace with a designer tile surround. Natural light pours in through large windows, creating a warm and welcoming atmosphere. Step out to the oversized screened porch, where you can enjoy morning coffee or evening cocktails while taking in the peaceful lagoon views and local wildlife.
Stunning wood stairs treads with lovely wainscoting through the stairway takes you to the spacious primary suite. This is a true retreat with a separate sitting area perfect for lounging or an additional TV space. Wall-to-wall windows frame tranquil water views. The fully renovated primary bath feels like a spa, boasting all-new tile, a large custom tile shower, deep soaking tub with a beautiful tile surround, dual quartz vanities, and a private water closet. A guest suite with French doors opens to its own covered outdoor deck, also includes an ensuite updated bathroom, offering a private getaway for friends and family.
This home also offers a two-car tandem garage with ample storage and an existing elevator shaft, ready for future installation if desired.
Charleston National provides resort-style amenities including two swimming pools, tennis courts, clubhouse, fitness center, playground, nature trails, and an award-winning golf course with driving range, putting green, and pro shop. Preferred golf memberships are available to residents.
Conveniently located just 10 minutes from the beaches of Isle of Palms, 20 minutes to historic downtown Charleston, and close to upscale shopping and dining, this home truly has it all.
Don't miss your chance to own this beautifully updated townhome in one of Mount Pleasant's premier communities.
Location
State SC
County Charleston
Area 41 - Mt Pleasant N Of Iop Connector
Region The Retreat
City Region The Retreat
Rooms
Primary Bedroom Level Upper
Master Bedroom Upper Ceiling Fan(s), Sitting Room
Interior
Interior Features Ceiling - Smooth, Tray Ceiling(s), High Ceilings, Walk-In Closet(s), Ceiling Fan(s), Entrance Foyer, Pantry
Heating Electric, Heat Pump
Cooling Central Air
Flooring Carpet, Ceramic Tile, Wood
Fireplaces Number 1
Fireplaces Type Family Room, One
Window Features Window Treatments
Laundry Laundry Room
Exterior
Exterior Feature Elevator Shaft
Parking Features 2 Car Garage
Garage Spaces 2.0
Community Features Clubhouse, Fitness Center, Golf Course, Golf Membership Available, Lawn Maint Incl, Park, Pool, Tennis Court(s), Trash, Walk/Jog Trails
Utilities Available Dominion Energy, Mt. P. W/S Comm
Waterfront Description Lagoon,Pond,Pond Site
Roof Type Architectural
Porch Deck, Front Porch, Screened
Total Parking Spaces 2
Building
Lot Description Level, On Golf Course
Dwelling Type Townhouse
Story 3
Foundation Raised
Sewer Public Sewer
Water Public
Structure Type Vinyl Siding
New Construction No
Schools
Elementary Schools Carolina Park
Middle Schools Cario
High Schools Wando
Others
Acceptable Financing Any, Cash, FHA, VA Loan
Listing Terms Any, Cash, FHA, VA Loan
Financing Any,Cash,FHA,VA Loan
GET MORE INFORMATION

REALTOR® | Lic# 92471






