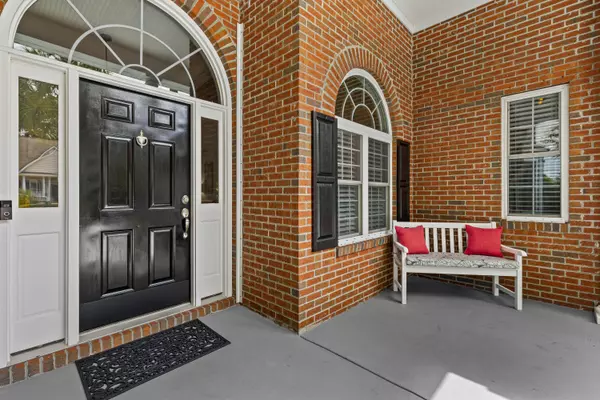
3 Beds
2.5 Baths
2,351 SqFt
3 Beds
2.5 Baths
2,351 SqFt
Open House
Sat Sep 27, 12:00pm - 2:00pm
Sun Sep 28, 1:00pm - 3:00pm
Key Details
Property Type Single Family Home
Sub Type Single Family Detached
Listing Status Active
Purchase Type For Sale
Square Footage 2,351 sqft
Price per Sqft $339
Subdivision Charleston National
MLS Listing ID 25025760
Bedrooms 3
Full Baths 2
Half Baths 1
Year Built 1997
Lot Size 0.330 Acres
Acres 0.33
Property Sub-Type Single Family Detached
Property Description
The hall bath has been stylishly updated with a new vanity. Outside, the large screened porch opens to a private backyard with mature landscaping, a fence, and tranquil pond views.
Charleston National offers resort-style living with a Rees Jones-designed golf course, swimming pools, tennis courts, walking trails, and scenic ponds throughout the neighborhood. Conveniently located near hospitals, shopping, dining, and the beaches of Isle of Palms and Sullivan's Island, this home provides the perfect balance of lifestyle and location.
Location
State SC
County Charleston
Area 41 - Mt Pleasant N Of Iop Connector
Rooms
Primary Bedroom Level Lower
Master Bedroom Lower Outside Access, Walk-In Closet(s)
Interior
Interior Features Ceiling - Smooth, High Ceilings, Kitchen Island, Walk-In Closet(s), Eat-in Kitchen, Family, Formal Living, Pantry, Separate Dining
Heating Forced Air
Cooling Central Air
Flooring Carpet, Ceramic Tile, Wood
Fireplaces Number 1
Fireplaces Type Den, Gas Log, One
Window Features Window Treatments,Window Treatments - Some
Laundry Electric Dryer Hookup, Washer Hookup, Laundry Room
Exterior
Exterior Feature Lawn Irrigation, Rain Gutters
Parking Features 2 Car Garage, Garage Door Opener
Garage Spaces 2.0
Fence Fence - Metal Enclosed
Community Features Clubhouse, Club Membership Available, Golf Course, Golf Membership Available, Park, Pool, Tennis Court(s), Trash, Walk/Jog Trails
Utilities Available Dominion Energy, Mt. P. W/S Comm
Waterfront Description Pond,Pond Site
Roof Type Asbestos Shingle
Porch Front Porch, Screened
Total Parking Spaces 2
Building
Lot Description 0 - .5 Acre
Story 1
Foundation Raised Slab
Sewer Public Sewer
Water Public
Architectural Style Ranch, Traditional
Level or Stories One
Structure Type Brick Veneer,Vinyl Siding
New Construction No
Schools
Elementary Schools Carolina Park
Middle Schools Cario
High Schools Wando
Others
Acceptable Financing Conventional, FHA, VA Loan
Listing Terms Conventional, FHA, VA Loan
Financing Conventional,FHA,VA Loan
GET MORE INFORMATION

REALTOR® | Lic# 92471






