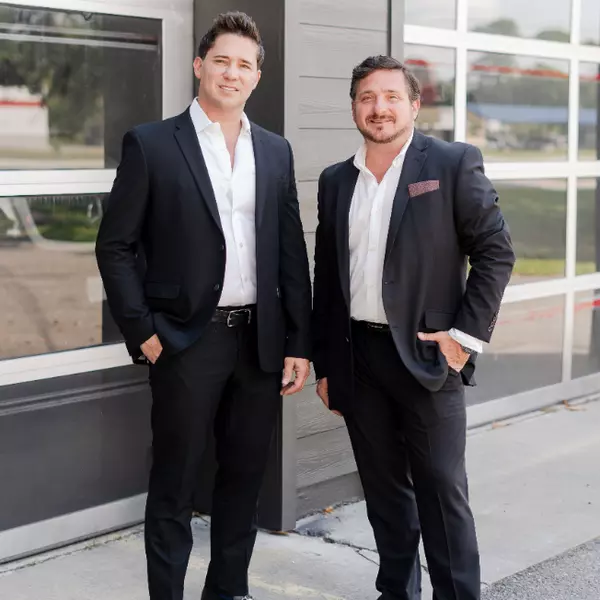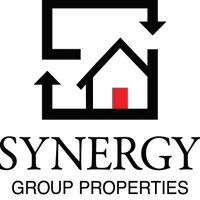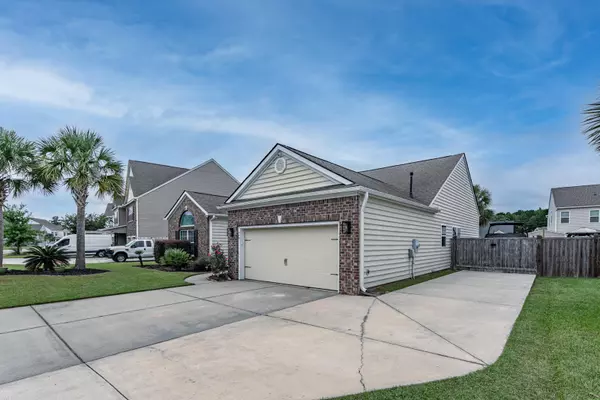
3 Beds
2.5 Baths
2,205 SqFt
3 Beds
2.5 Baths
2,205 SqFt
Open House
Sat Oct 04, 11:00am - 2:00pm
Key Details
Property Type Single Family Home
Sub Type Single Family Detached
Listing Status Active
Purchase Type For Sale
Square Footage 2,205 sqft
Price per Sqft $181
Subdivision Carriage Lane
MLS Listing ID 25026611
Bedrooms 3
Full Baths 2
Half Baths 1
Year Built 2014
Lot Size 8,712 Sqft
Acres 0.2
Property Sub-Type Single Family Detached
Property Description
Out back, enjoy a beautifully hardscaped, fenced in yard complete with an oversized screened in porch, a gas fire pit, storage shed, and a poured concrete slab for boat or trailer parking. Whether you envision a play area, a garden, or an outdoor entertaining space, there's plenty of room to make it your own.
Additional highlights include a paved drive to the back yard with extra wide double gate, an extra deep garage for those large SUVs and direct access to the community playground through the fenced in back yard.
Located less than 2 minutes from Nexton and I-26, and less than 5 minutes from Carnes Crossroads, you will not find a better combination of location, price and quality.
Location
State SC
County Berkeley
Area 74 - Summerville, Ladson, Berkeley Cty
Rooms
Primary Bedroom Level Lower
Master Bedroom Lower Ceiling Fan(s), Garden Tub/Shower, Split, Walk-In Closet(s)
Interior
Interior Features Ceiling - Cathedral/Vaulted, Ceiling - Smooth, Tray Ceiling(s), High Ceilings, Garden Tub/Shower, Kitchen Island, Walk-In Closet(s), Eat-in Kitchen, Entrance Foyer, Great, Living/Dining Combo, Pantry, Separate Dining, Utility
Heating Central
Cooling Central Air
Flooring Carpet
Fireplaces Number 1
Fireplaces Type Family Room, Gas Log, Living Room, One
Window Features Thermal Windows/Doors
Laundry Electric Dryer Hookup, Washer Hookup, Laundry Room
Exterior
Parking Features 2 Car Garage, Off Street, Other, Garage Door Opener
Garage Spaces 2.0
Fence Fence - Wooden Enclosed
Community Features Dog Park, Park
Utilities Available BCW & SA, Berkeley Elect Co-Op, Charleston Water Service
Roof Type Architectural
Porch Patio, Screened
Total Parking Spaces 2
Building
Lot Description 0 - .5 Acre, High
Story 1
Foundation Slab
Sewer Public Sewer
Water Public
Architectural Style Ranch, Traditional
Level or Stories One
Structure Type Brick Veneer,Vinyl Siding
New Construction No
Schools
Elementary Schools Carolyn Lewis
Middle Schools Carolyn Lewis
High Schools Cane Bay High School
Others
Acceptable Financing Cash, Conventional, FHA, VA Loan
Listing Terms Cash, Conventional, FHA, VA Loan
Financing Cash,Conventional,FHA,VA Loan
GET MORE INFORMATION

REALTOR® | Lic# 92471






