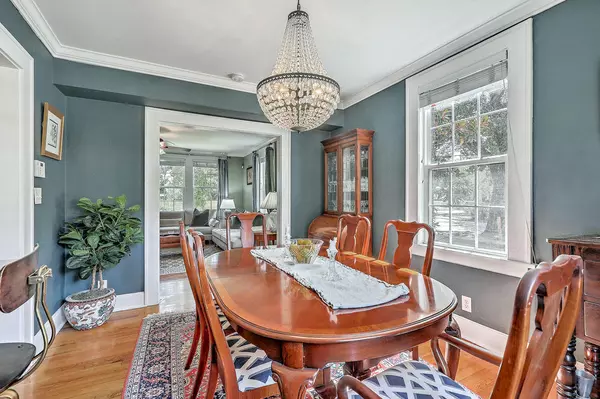
3 Beds
1 Bath
1,104 SqFt
3 Beds
1 Bath
1,104 SqFt
Key Details
Property Type Multi-Family, Townhouse
Sub Type Single Family Attached
Listing Status Active
Purchase Type For Sale
Square Footage 1,104 sqft
Price per Sqft $574
Subdivision Wagener Terrace
MLS Listing ID 25026904
Bedrooms 3
Full Baths 1
Year Built 1942
Property Sub-Type Single Family Attached
Property Description
The condo's back door opens to a brick-fenced patio that leads directly to an iron gate to the carport. The closest covered parking spot and its driveway are deeded to this unit, adding to its stand-alone home feel. This truly is the most advantageous location in the building. Residents also share a common sunny courtyard with well-manicured lawn and areas for gardening. Each unit also has an outdoor storage shed, perfect for gardening tools or bikes, as you can easily travel to popular parks, restaurants, and shops by bike or foot.
Wagener Terrace is one of downtown Charleston's most desirable residential neighborhoods, known for its tree-lined streets, diverse architecture, and welcoming community feel. Located on the upper peninsula, the area features a mix of historic brick homes, charming cottages, and thoughtfully updated residences.
At the center of the neighborhood is Hampton Park, one of Charleston's largest and most beautiful green spaces, offering walking paths, gardens, and shaded areas for recreation. Residents enjoy easy access to the Ashley River, as well as a growing number of popular restaurants, coffee shops, and local businesses along nearby Rutledge Avenue and North Central.
Wagener Terrace is especially appealing to those who want the convenience of living downtown yet in a quieter, more residential setting. Its blend of historic character, green space, and walkability make it a sought-after choice for families, professionals, and long-time Charleston locals alike.
Location
State SC
County Charleston
Area 52 - Peninsula Charleston Outside Of Crosstown
Rooms
Primary Bedroom Level Upper
Master Bedroom Upper Ceiling Fan(s)
Interior
Interior Features Ceiling - Smooth, High Ceilings, Ceiling Fan(s), Formal Living, Separate Dining
Heating Heat Pump
Flooring Ceramic Tile, Wood
Exterior
Parking Features 1 Car Carport, Off Street
Fence Brick, Partial
Community Features Lawn Maint Incl, Trash
Utilities Available Charleston Water Service, Dominion Energy
Roof Type Asphalt
Porch Patio
Total Parking Spaces 1
Building
Dwelling Type Condominium,Townhouse
Story 2
Foundation Crawl Space
Sewer Public Sewer
Water Public
Level or Stories Two
Structure Type Brick Veneer
New Construction No
Schools
Elementary Schools James Simons
Middle Schools Simmons Pinckney
High Schools Burke
Others
Acceptable Financing Cash, Conventional
Listing Terms Cash, Conventional
Financing Cash,Conventional
GET MORE INFORMATION

REALTOR® | Lic# 92471






