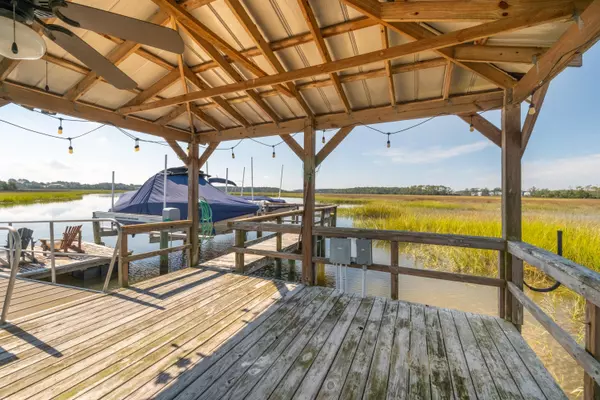
4 Beds
5 Baths
3,800 SqFt
4 Beds
5 Baths
3,800 SqFt
Open House
Sun Oct 19, 1:00am - 3:00pm
Key Details
Property Type Single Family Home
Sub Type Single Family Detached
Listing Status Active
Purchase Type For Sale
Square Footage 3,800 sqft
Price per Sqft $867
Subdivision Beresford Creek Landing
MLS Listing ID 25027672
Bedrooms 4
Full Baths 4
Half Baths 2
Year Built 2006
Lot Size 10,890 Sqft
Acres 0.25
Property Sub-Type Single Family Detached
Property Description
For added convenience there is an elevator from the garage to the second floor.
This 4-bedroom, 4 full bath, 2 half bath home features spacious en suite bedrooms, an open layout, and luxury finishes throughout.
Outdoor living is unmatched with a full wrap around front porch and expansive double back porches overlooking panoramic views of the water.
Enjoy days or evenings floating in your own beautiful clear water infinity-edge pool with a gas-heated hot tub. Entertaining is a breeze in this home.
Freshly landscaped with lush greenery and colorful flowers accented with a newly installed driveway and walkway enhances the already perfect curb appeal on this home.
The 3-car garage includes a finished office or flex space, perfect for remote work or hobbies. Elevated construction provides peace of mind, and nearly every window offers scenic marsh or water views.
Enjoy peaceful nature filled views from your window as you wake up in your natural sun lit primary bedroom. Walk out to your balcony to enjoy your first cup of coffee taking in the natural beauty that surrounds you as you begin your peaceful day.
Please be sure to confirm any information deemed important in the decision making process.
Location
State SC
County Berkeley
Area 78 - Wando/Cainhoy
Rooms
Primary Bedroom Level Lower
Master Bedroom Lower Ceiling Fan(s), Multiple Closets
Interior
Interior Features Ceiling - Cathedral/Vaulted, High Ceilings, Elevator, Kitchen Island, Walk-In Closet(s), Eat-in Kitchen, Family, Entrance Foyer, Game, Office, Pantry, Separate Dining
Cooling Central Air
Flooring Ceramic Tile, Wood
Laundry Laundry Room
Exterior
Exterior Feature Balcony, Boatlift, Dock - Existing, Dock - Shared
Parking Features 3 Car Garage
Garage Spaces 3.0
Pool Pool - Elevated
Community Features Clubhouse, Pool, RV/Boat Storage, Tennis Court(s), Trash
Waterfront Description River Access,Tidal Creek,Waterfront - Deep,Seawall
Roof Type Metal
Porch Deck, Front Porch, Porch - Full Front, Wrap Around
Total Parking Spaces 3
Private Pool true
Building
Lot Description Wetlands
Story 2
Foundation Raised
Sewer Public Sewer
Water Public
Architectural Style Cape Cod
Level or Stories Two
Structure Type Cement Siding
New Construction No
Schools
Elementary Schools Philip Simmons
Middle Schools Philip Simmons
High Schools Philip Simmons
Others
Acceptable Financing Any
Listing Terms Any
Financing Any
GET MORE INFORMATION

REALTOR® | Lic# 92471






