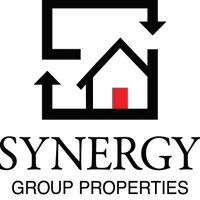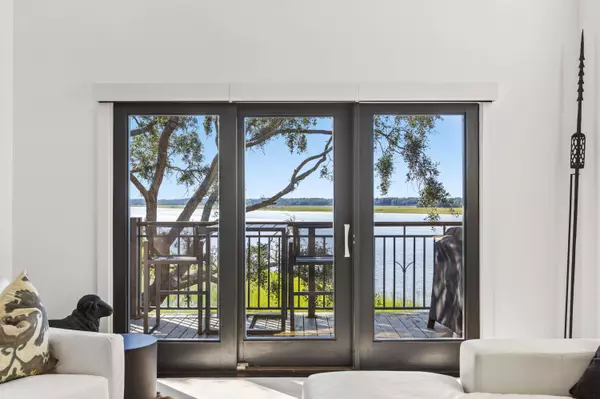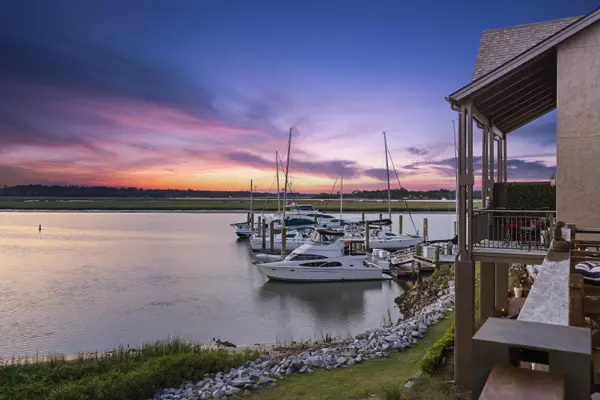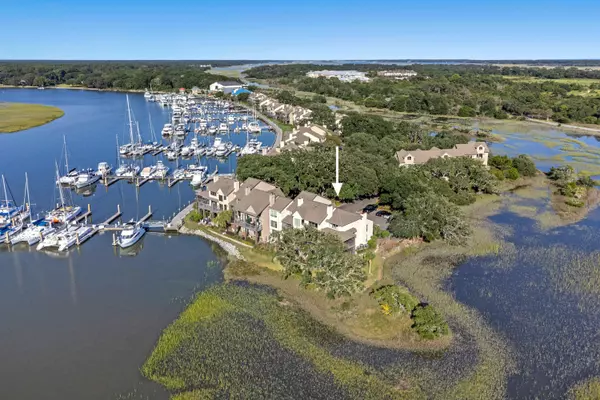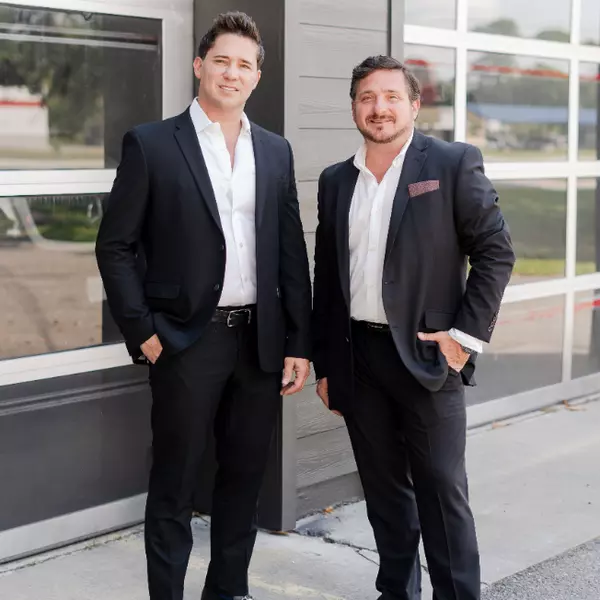
2 Beds
2.5 Baths
1,714 SqFt
2 Beds
2.5 Baths
1,714 SqFt
Key Details
Property Type Multi-Family, Townhouse
Sub Type Single Family Attached
Listing Status Active
Purchase Type For Sale
Square Footage 1,714 sqft
Price per Sqft $816
Subdivision Seabrook Island
MLS Listing ID 25028778
Bedrooms 2
Full Baths 2
Half Baths 1
Year Built 1987
Property Sub-Type Single Family Attached
Property Description
Gorgeous is the chef's kitchen which has been thoughtfully redesigned with sleek black cabinetry, upscale hardware, white quartz countertops, high-end Kitchen Aid appliances, undercabinet lighting, and generous center island with waterfall edge and seating. Top if off with tons of storage that makes this kitchen both stunning and functional. Don't miss the panoramic marsh view above the sink...wow! A bank of French doors in the kitchen leads to a second outdoor area. The wraparound screened-in porch is large enough for a dining table and separate seating area to entertain family and friends, or relax quietly with a glass of wine while taking in expansive views of the marsh that change with every tide.
Two spacious ensuite bedrooms are peaceful retreats and offer the option of first or second-story luxury living. Each bedroom enjoys its own incredible view, curated spa-inspired bathroom and plenty of closet space. Upstairs, a bonus loft with water view is ideal as additional living area, office, home gym, or bonus sleep space for extra overnight guests.
Thoughtful details are evident throughout the villa and make for easy, elevated living such as room darkening solar shades in every room with electric solar-efficient shades in living room, dual laundry areas, touch-light bathroom mirrors, upscale hardware and finishes, soft-close drawers and cabinet doors in kitchen, lighting dimmers, and brand new two-zone HVAC installed in 2025. Did we mention that most of the the beautiful and carefully selected furniture not only adds to the comfort, warmth, and style of this property, but is included in the sale (see Documents for details)?
1970 Marsh Oak Lane is a short walk to Bohicket Marina (full-service marina with 200 wet slips and 114 dry storage slips) offering dining options and seasonal live entertainment, sporting events, firepits, and family fun. A walking and biking path (or a 5-minute drive) connects you to the conveniences of Freshfields Village which offers upscale dining and shopping, medical offices, hair and nail salons, and a boutique hotel.
Owners at Bohicket Marina Village enjoy access to the BMV community pool (just steps from 1970) as well as Seabrook Island's beaches and Lake House community center where you can take advantage of indoor and outdoor pools, extensive fitness center and classes, massage therapy and more. Seabrook Island Club membership is available (see Documents) but not mandatory for BMV owners.
Situated adjacent to the beaches of Kiawah and Seabrook Island and only 30 minutes from downtown Charleston, Bohicket Marina Village offer the best of all worlds - panoramic water views and stunning sunsets, pristine beaches, and convenient access to shopping, dining, and world-class amenities. Don't miss this opportunity to experience the best of lowcountry livin'!
Buyer to pay a contribution to capital of 1/2 of 1% of purchase price + $250 transfer fee to Seabrook Island Property Owners' Association at closing. See Documents for regime information.
Location
State SC
County Charleston
Area 30 - Seabrook
Region Bohicket Marina
City Region Bohicket Marina
Rooms
Master Bedroom Sitting Room, Walk-In Closet(s)
Interior
Interior Features Ceiling - Cathedral/Vaulted, Ceiling - Smooth, High Ceilings, Kitchen Island, Walk-In Closet(s), Ceiling Fan(s), Great, Living/Dining Combo, Loft
Heating Heat Pump
Cooling Central Air
Flooring Slate, Wood
Fireplaces Number 1
Fireplaces Type Living Room, One
Window Features Some Thermal Wnd/Doors,Thermal Windows/Doors,Window Treatments
Exterior
Exterior Feature Lawn Irrigation, Rain Gutters
Parking Features Off Street
Pool In Ground
Community Features Boat Ramp, Clubhouse, Dock Facilities, Equestrian Center, Fitness Center, Gated, Golf Course, Golf Membership Available, Marina, Pool, Tennis Court(s), Trash, Walk/Jog Trails
Utilities Available Berkeley Elect Co-Op, SI W/S Comm
Waterfront Description Marshfront,River Front,Waterfront - Deep
Roof Type Architectural
Porch Deck, Screened, Wrap Around
Private Pool true
Building
Lot Description Cul-De-Sac
Dwelling Type Condo Regime
Story 2
Foundation Crawl Space
Sewer Public Sewer
Water Public
Level or Stories Two
Structure Type Stucco
New Construction No
Schools
Elementary Schools Mt. Zion
Middle Schools Haut Gap
High Schools St. Johns
Others
Acceptable Financing Cash, Conventional
Listing Terms Cash, Conventional
Financing Cash,Conventional
GET MORE INFORMATION

REALTOR® | Lic# 92471
