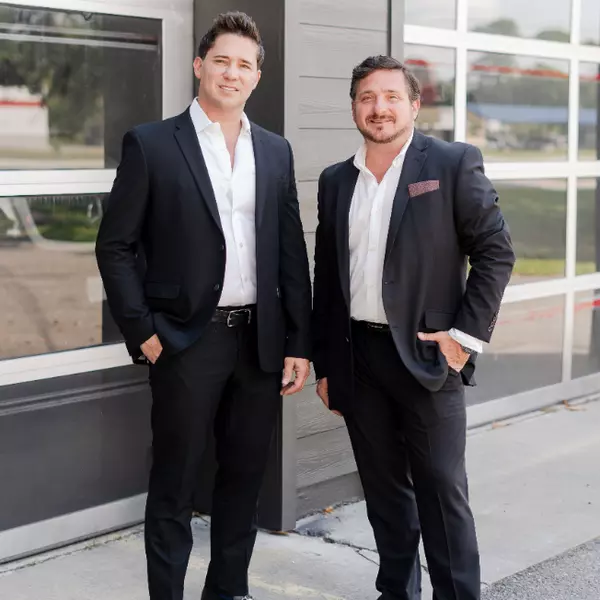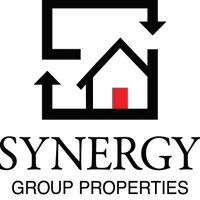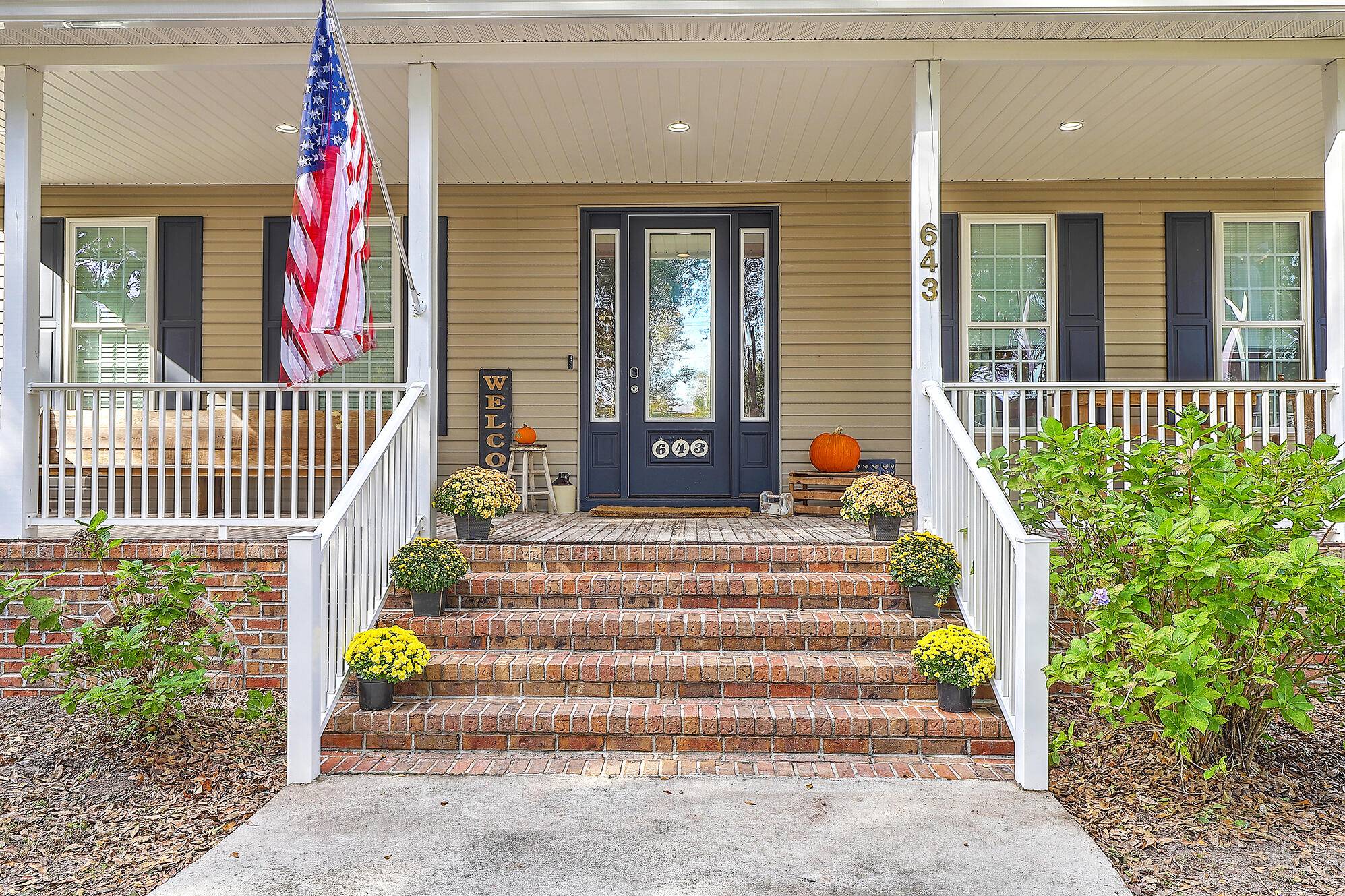Bought with Brand Name Real Estate
$695,000
$711,800
2.4%For more information regarding the value of a property, please contact us for a free consultation.
5 Beds
3 Baths
2,708 SqFt
SOLD DATE : 02/02/2022
Key Details
Sold Price $695,000
Property Type Single Family Home
Sub Type Single Family Detached
Listing Status Sold
Purchase Type For Sale
Square Footage 2,708 sqft
Price per Sqft $256
MLS Listing ID 21031165
Sold Date 02/02/22
Bedrooms 5
Full Baths 3
Year Built 2000
Lot Size 4.460 Acres
Acres 4.46
Property Sub-Type Single Family Detached
Property Description
Welcome home! This gorgeous countryside retreat sits on almost 4.5 ac with all the amenities of town just minutes away. Stunning hardwoods, Vaulted ceilings, Wood burning fireplace, Custom tiled shower, and a stand alone tub are just a few of the upgrades. As you pull in the drive you will love the mature landscape, large pecan trees and a full front porch. Once inside you are greeted with gleaming hardwoods and a light filled vaulted entryway that's sure to impress. Your formal dining room is just to the left and flows perfectly into your kitchen. The well thought out floor plan is perfect for hosting family events, and entertaining friends. Your grand master suite is located on the main floor as well as one additional guest room. The master suite is spacious and beautiful. The en-suite is luxurious with a custom tile shower, stand alone soaking tub and separate water closet. The custom closet is large and boasts custom shelving that you will love. The solarium is located just off the master and is the perfect place to enjoy your morning coffee or have your own private office. The family room has soaring ceilings and tons of natural light. The large wood burning fireplace is a lovely focal point. The kitchen has been updated with granite countertops, a large farm style sink and a custom shiplap accent wall. Just off the eat-in kitchen area is access to the FROG (5th bedroom). This room is currently a playroom/ school area, but the possibilities are endless! Come enjoy this beautiful private retreat. Schedule your private showing today.
Location
State SC
County Berkeley
Area 76 - Moncks Corner Above Oakley Rd
Rooms
Primary Bedroom Level Lower
Master Bedroom Lower Ceiling Fan(s), Garden Tub/Shower, Walk-In Closet(s)
Interior
Interior Features Ceiling - Cathedral/Vaulted, Ceiling - Smooth, High Ceilings, Garden Tub/Shower, Walk-In Closet(s), Ceiling Fan(s), Eat-in Kitchen, Family, Frog Attached, Pantry, Separate Dining, Sun
Heating Electric
Cooling Central Air
Flooring Stone, Wood
Fireplaces Number 1
Fireplaces Type Family Room, One, Wood Burning
Laundry Dryer Connection, Laundry Room
Exterior
Parking Features 1 Car Garage, 2 Car Garage, Attached, Off Street
Garage Spaces 3.0
Community Features Trash
Utilities Available Moncks Corner, Santee Cooper
Roof Type Architectural
Porch Front Porch, Porch - Full Front
Total Parking Spaces 3
Building
Lot Description 2 - 5 Acres, Wooded
Story 2
Foundation Crawl Space
Sewer Public Sewer
Water Public
Architectural Style Ranch
Level or Stories Two
Structure Type Vinyl Siding
New Construction No
Schools
Elementary Schools Berkeley
Middle Schools Berkeley
High Schools Berkeley
Others
Acceptable Financing Any, Cash, Conventional, FHA, VA Loan
Listing Terms Any, Cash, Conventional, FHA, VA Loan
Financing Any,Cash,Conventional,FHA,VA Loan
Read Less Info
Want to know what your home might be worth? Contact us for a FREE valuation!

Our team is ready to help you sell your home for the highest possible price ASAP
GET MORE INFORMATION
REALTOR® | Lic# 92471






