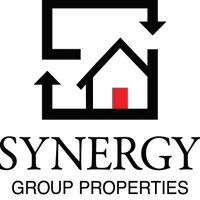Bought with Keller Williams Realty Charleston West Ashley
$630,000
$635,000
0.8%For more information regarding the value of a property, please contact us for a free consultation.
3 Beds
2.5 Baths
3,136 SqFt
SOLD DATE : 07/14/2023
Key Details
Sold Price $630,000
Property Type Single Family Home
Sub Type Single Family Detached
Listing Status Sold
Purchase Type For Sale
Square Footage 3,136 sqft
Price per Sqft $200
Subdivision Salisbury Acres
MLS Listing ID 23008856
Sold Date 07/14/23
Bedrooms 3
Full Baths 2
Half Baths 1
Year Built 2000
Lot Size 0.480 Acres
Acres 0.48
Property Sub-Type Single Family Detached
Property Description
Tucked away on a secluded circle about 5 minutes from downtown Summerville, this home has everything in your Southern dreams. The expansive front yard draws you into the full front porch, a wonderful place for rocking chairs, chatting with neighbors and sweet tea. Gleaming hardwood floors blanket the entire downstairs and the family room beckons you with lighted built-ins and a cozy fireplace. The floor plan features formal dining on one side of the entry way and a thoughtful office with pocket doors, built ins and custom lighting on the other. A view of your amazing backyard oasis is offered through a bank of windows in the living space and eat in kitchen. White cabinetry and honed marble countertops grace the open kitchen space. The master suite offers plenty of privacy on the oppositeside of the home from the secondary bedrooms. The walk in closet in the primary will inspire you to expand your shoe and clothes collection. Relax in your spa like tub, or take a quick shower in the tiled standup.
The shining jewel of this home is the backyard space with a sparkling in ground pool surrounded by a garapa wood deck, a covered pergola for bbq's and hanging out and the park like landscaping. The garage has enough storage for all of yours toys, custom cabinets and more. THERE IS NO HOA!:) The cherry on top is a brand new roof installed 4/2023!
Location
State SC
County Dorchester
Area 63 - Summerville/Ridgeville
Rooms
Primary Bedroom Level Lower
Master Bedroom Lower Ceiling Fan(s), Garden Tub/Shower, Walk-In Closet(s)
Interior
Interior Features Ceiling - Cathedral/Vaulted, Ceiling - Smooth, High Ceilings, Garden Tub/Shower, Walk-In Closet(s), Ceiling Fan(s), Bonus, Eat-in Kitchen, Family, Frog Attached, Loft, Office, Separate Dining
Heating Electric
Cooling Central Air
Flooring Wood
Fireplaces Number 1
Fireplaces Type Family Room, One
Laundry Laundry Room
Exterior
Garage Spaces 2.0
Fence Fence - Wooden Enclosed
Pool In Ground
Utilities Available Dominion Energy, Summerville CPW
Roof Type Architectural
Porch Deck, Front Porch
Total Parking Spaces 2
Private Pool true
Building
Lot Description 0 - .5 Acre
Story 1
Foundation Crawl Space
Sewer Public Sewer
Water Public
Architectural Style Traditional
Level or Stories One, One and One Half
Structure Type Brick Veneer
New Construction No
Schools
Elementary Schools Flowertown
Middle Schools Gregg
High Schools Summerville
Others
Financing Cash,Conventional,FHA,VA Loan
Read Less Info
Want to know what your home might be worth? Contact us for a FREE valuation!

Our team is ready to help you sell your home for the highest possible price ASAP
GET MORE INFORMATION
REALTOR® | Lic# 92471






