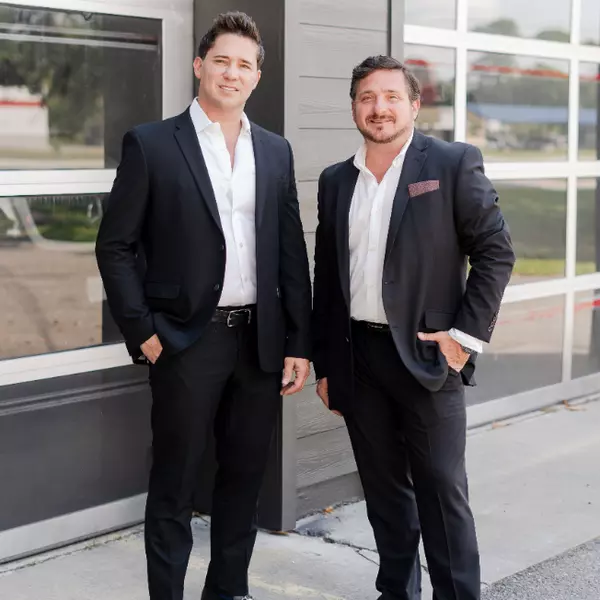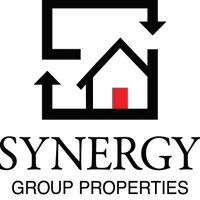Bought with Keller Williams Realty Charleston West Ashley
$700,000
$699,999
For more information regarding the value of a property, please contact us for a free consultation.
4 Beds
3 Baths
3,800 SqFt
SOLD DATE : 10/20/2021
Key Details
Sold Price $700,000
Property Type Single Family Home
Sub Type Single Family Detached
Listing Status Sold
Purchase Type For Sale
Square Footage 3,800 sqft
Price per Sqft $184
Subdivision Wassamassaw Plantation
MLS Listing ID 21024361
Sold Date 10/20/21
Bedrooms 4
Full Baths 3
Year Built 2015
Lot Size 2.730 Acres
Acres 2.73
Property Sub-Type Single Family Detached
Property Description
Don't miss out on this amazing home in the beautiful Wassamassaw Plantation - The Caroline II ~ Lot 34 ~ 3cm Granite, Engineered Hardwood, tile floors in bathroom and laundry room, trimmed windows with blinds, decorative crown molding, hardwood stair treads/decorative iron spindles, volute with extended starting step, fireplace with mantle, energy saving thermostat WiFi controlled, gas fireplace, architectural shingles, covered back porch, irrigation system, insulated garage door, stamped concrete driveway accents, 3-zone HVAC, Water Sense Faucets and Shower Heads, Radiant Barrier Roof Sheathing, Low VOC carpet, Low VOC paint, 2 car garage, large master suite with sitting room & huge closet. Stone Accents(Quoins and above windows), 30 Pallets, Up to 5 Zones.Schedule your showing today!
Location
State SC
County Berkeley
Area 75 - Cross, St.Stephen, Bonneau, Rural Berkeley Cty
Region None
City Region None
Rooms
Primary Bedroom Level Upper
Master Bedroom Upper Ceiling Fan(s), Garden Tub/Shower, Sitting Room, Walk-In Closet(s)
Interior
Interior Features Ceiling - Smooth, Tray Ceiling(s), High Ceilings, Garden Tub/Shower, Walk-In Closet(s), Ceiling Fan(s), Eat-in Kitchen, Family, Formal Living, Entrance Foyer, Office, Separate Dining
Heating Forced Air
Cooling Central Air
Flooring Ceramic Tile, Wood
Fireplaces Number 1
Fireplaces Type Family Room, Gas Log, One
Window Features Some Thermal Wnd/Doors,Thermal Windows/Doors,Window Treatments,Window Treatments - Some
Laundry Dryer Connection, Laundry Room
Exterior
Exterior Feature Lawn Irrigation
Parking Features 2 Car Garage, Attached, Off Street, Garage Door Opener
Garage Spaces 2.0
Community Features Gated, Trash
Roof Type Architectural
Porch Covered
Total Parking Spaces 2
Building
Lot Description 0 - .5 Acre, 1 - 2 Acres, 2 - 5 Acres, High, Interior Lot, Level
Story 2
Foundation Crawl Space
Sewer Public Sewer, Septic Tank
Water Public
Architectural Style Ranch, Traditional
Level or Stories Two
Structure Type Brick
New Construction No
Schools
Elementary Schools Cane Bay
Middle Schools Berkeley
High Schools Cane Bay High School
Others
Acceptable Financing Any
Listing Terms Any
Financing Any
Special Listing Condition 10 Yr Warranty
Read Less Info
Want to know what your home might be worth? Contact us for a FREE valuation!

Our team is ready to help you sell your home for the highest possible price ASAP
GET MORE INFORMATION
REALTOR® | Lic# 92471






