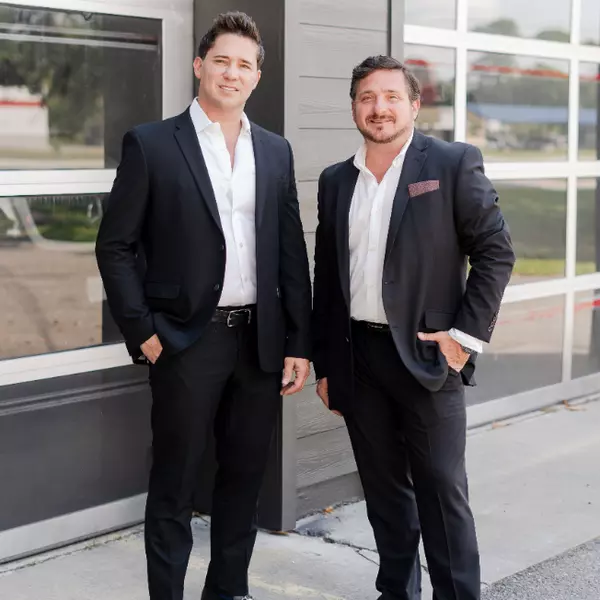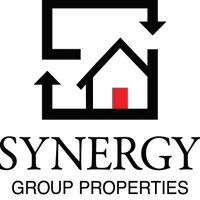Bought with Austin Banks Real Estate Company LLC
$327,500
$320,000
2.3%For more information regarding the value of a property, please contact us for a free consultation.
3 Beds
2.5 Baths
2,364 SqFt
SOLD DATE : 04/27/2021
Key Details
Sold Price $327,500
Property Type Single Family Home
Sub Type Single Family Detached
Listing Status Sold
Purchase Type For Sale
Square Footage 2,364 sqft
Price per Sqft $138
Subdivision The Oaks
MLS Listing ID 21007010
Sold Date 04/27/21
Bedrooms 3
Full Baths 2
Half Baths 1
Year Built 2018
Lot Size 6,969 Sqft
Acres 0.16
Property Sub-Type Single Family Detached
Property Description
Welcome home! This stunning Madison floor plan boast of fabulous upgrades. Once you pull in the drive you will love the custom landscaping and full front porch welcoming you home. Inside you will be greeted with a neutral color palette and tons of natural light. The formal dining room is just to your left when you walk in. The wide entryway leads into your family room which flows seamlessly into your kitchen. The kitchen is complete with stainless steal appliances, granite counter-tops and an island! Just off the eat-in kitchen is access to the large screened in patio and private back yard. Down the hall from your kitchen is a half bath as well as a spacious laundry room conveniently located just off the garage. All bedrooms are located and the second floor as well as the loft/media room. The closet space in this home is fantastic! Each bedroom has a walk-in closet as well are several additional closets throughout the upstairs. The master en-suite is truly a retreat after a long day! Enjoy the spacious master, dual vanities, walk in shower, garden tub and a walk in closet that is HUGE! Both guest rooms are spacious and well laid out. Cane bay is an amenity rich neighborhood offering dining and shopping just a golf cart ride away. Schedule your private tour today!
Location
State SC
County Berkeley
Area 74 - Summerville, Ladson, Berkeley Cty
Rooms
Master Bedroom Ceiling Fan(s), Garden Tub/Shower, Walk-In Closet(s)
Interior
Interior Features Ceiling - Smooth, High Ceilings, Garden Tub/Shower, Kitchen Island, Walk-In Closet(s), Ceiling Fan(s), Eat-in Kitchen, Family, Entrance Foyer, Loft, Separate Dining
Heating Heat Pump, Natural Gas
Cooling Central Air
Flooring Ceramic Tile
Window Features Window Treatments,ENERGY STAR Qualified Windows
Laundry Dryer Connection, Laundry Room
Exterior
Parking Features 2 Car Garage, Attached, Off Street
Garage Spaces 2.0
Fence Privacy, Fence - Wooden Enclosed
Community Features Park, Pool, Trash, Walk/Jog Trails
Utilities Available BCW & SA, Berkeley Elect Co-Op
Roof Type Asphalt
Porch Patio, Covered, Front Porch, Screened
Total Parking Spaces 2
Building
Lot Description 0 - .5 Acre, Wooded
Story 2
Foundation Slab
Sewer Public Sewer
Water Public
Architectural Style Traditional
Level or Stories Two
Structure Type Stone Veneer,Vinyl Siding
New Construction No
Schools
Elementary Schools Cane Bay
Middle Schools Cane Bay
High Schools Cane Bay High School
Others
Acceptable Financing Any, Cash, Conventional, FHA, VA Loan
Listing Terms Any, Cash, Conventional, FHA, VA Loan
Financing Any,Cash,Conventional,FHA,VA Loan
Read Less Info
Want to know what your home might be worth? Contact us for a FREE valuation!

Our team is ready to help you sell your home for the highest possible price ASAP
GET MORE INFORMATION
REALTOR® | Lic# 92471






