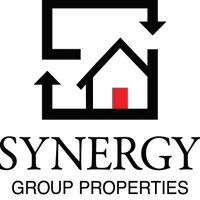Bought with The Boulevard Company, LLC
$700,000
$695,500
0.6%For more information regarding the value of a property, please contact us for a free consultation.
3 Beds
3.5 Baths
2,466 SqFt
SOLD DATE : 08/16/2024
Key Details
Sold Price $700,000
Property Type Multi-Family
Sub Type Single Family Attached
Listing Status Sold
Purchase Type For Sale
Square Footage 2,466 sqft
Price per Sqft $283
Subdivision Harbor Creek
MLS Listing ID 24018069
Sold Date 08/16/24
Bedrooms 3
Full Baths 3
Half Baths 1
Year Built 1986
Property Sub-Type Single Family Attached
Property Description
Enjoy magnificent marsh views from this spacious 3 bed 3.5 bath condo located just minutes from downtown and the beach. More than $250,000 in renovations have created a beautiful home that offers sophisticated and gracious living. The owner, a professional pastry chef, designed the kitchen removing the wall separating it from the dining room and adding an oversized island with seating and storage. Top of the line Thermador appliances from Signature Kitchens and cabinetry by Mevers Custom Kitchens make it a pleasure to work. The dining room can seat 12 and the spacious living room has a dramatic 2 story ceiling and fireplace. A wall of windows opens to the back porch w/ motorized awning and offers breathtaking marsh views.The master suite is also downstairs. The renovated bath features an oversized shower, and an incredible closet (you may have to buy more clothes!) The screen porch was converted into a
beautiful sunroom w/ a wall of windows overlooking the marsh and opens to the primary bedroom. The amazing views offer the perfect way to start your day!
Upstairs there are 2 additional bedrooms each with an updated bath and a large den. With 2466 sq ft this is one of the largest units in Harbor Creek. One car garage with
additional outside parking plus excellent additional storage. Please see documents for full list of improvements
Location
State SC
County Charleston
Area 21 - James Island
Rooms
Primary Bedroom Level Lower
Master Bedroom Lower Ceiling Fan(s), Outside Access, Walk-In Closet(s)
Interior
Interior Features Ceiling - Cathedral/Vaulted, Ceiling - Smooth, High Ceilings, Kitchen Island, Walk-In Closet(s), Ceiling Fan(s), Entrance Foyer, Great, Living/Dining Combo, Utility
Heating Heat Pump
Cooling Central Air
Flooring Ceramic Tile, Wood
Fireplaces Number 1
Fireplaces Type Great Room, One
Laundry Laundry Room
Exterior
Garage Spaces 1.0
Community Features Pool
Utilities Available Charleston Water Service, Dominion Energy, James IS PSD
Waterfront Description Marshfront
Roof Type Architectural
Porch Deck, Front Porch
Total Parking Spaces 1
Building
Story 2
Foundation Raised
Sewer Public Sewer
Water Public
Level or Stories Two
Structure Type Cement Plank
New Construction No
Schools
Elementary Schools Harbor View
Middle Schools Camp Road
High Schools James Island Charter
Others
Financing Cash,Conventional,VA Loan
Read Less Info
Want to know what your home might be worth? Contact us for a FREE valuation!

Our team is ready to help you sell your home for the highest possible price ASAP
GET MORE INFORMATION
REALTOR® | Lic# 92471






