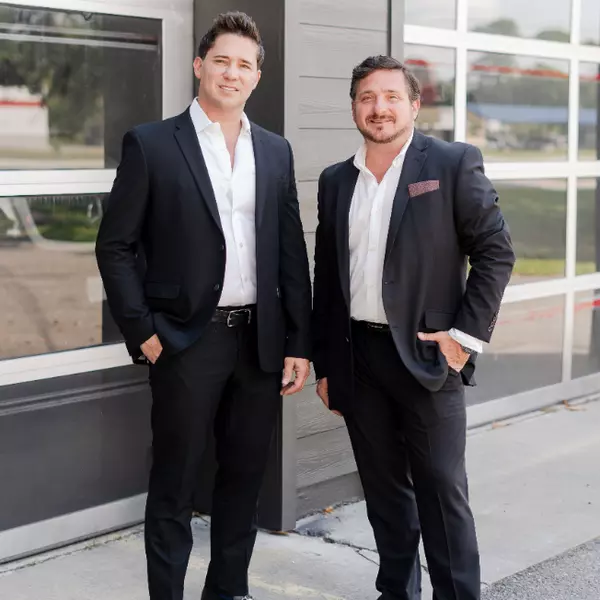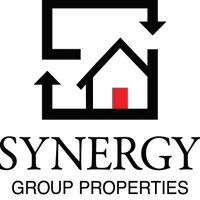Bought with Keller Williams Realty Charleston West Ashley
$335,000
$330,000
1.5%For more information regarding the value of a property, please contact us for a free consultation.
3 Beds
2 Baths
1,298 SqFt
SOLD DATE : 07/29/2025
Key Details
Sold Price $335,000
Property Type Single Family Home
Sub Type Single Family Detached
Listing Status Sold
Purchase Type For Sale
Square Footage 1,298 sqft
Price per Sqft $258
Subdivision Buckshire
MLS Listing ID 25016996
Sold Date 07/29/25
Bedrooms 3
Full Baths 2
Year Built 2006
Lot Size 8,276 Sqft
Acres 0.19
Property Sub-Type Single Family Detached
Property Description
Welcome to the one you've been waiting for! This delightful 3-bedroom, 2-bath ranch is tucked away in a charming, well-established neighborhood where pride of ownership shines. Built in 2006 and lovingly cared for by its original owner, this home is bursting with comfort, character, and updates that make everyday living a breeze.Whip up your favorite meals in the sunny kitchen with sleek granite countertops and all the essentials already included--refrigerator, stove, microwave, and a washer/dryer combo. Fresh new flooring in the bedrooms and bathrooms adds a clean, modern touch, while nearly all new windows (just one back wall untouched!) keep things bright and energy efficient.Need more to love? Step out onto the closed-in patio your new favorite spot for morning coffee or cozy evening chats. And the fully enclosed backyard? It's a private slice of paradise, perfect for pets, kids, or just soaking up some sunshine. There's even a storage shed to keep things tidy.
Top it all off with:
- A 3-year-old roof with warranty still in place
- Sprinkler system to keep your lawn lush
- Central AC unit (approx. 9 years old) to keep you cool
- And a home full of heart, offered AS-IS for your convenience
Whether you're a first-time buyer or simply looking to downsize in style, this sweet ranch is ready to welcome you home. Come see it before it's gone!
Location
State SC
County Charleston
Area 32 - N.Charleston, Summerville, Ladson, Outside I-526
Rooms
Primary Bedroom Level Lower
Master Bedroom Lower Walk-In Closet(s)
Interior
Interior Features Living/Dining Combo
Heating Central
Cooling Central Air
Laundry Electric Dryer Hookup, Washer Hookup, Laundry Room
Exterior
Exterior Feature Lawn Irrigation
Parking Features 2 Car Garage
Garage Spaces 2.0
Roof Type Asphalt
Porch Patio, Covered, Front Porch
Total Parking Spaces 2
Building
Lot Description .5 - 1 Acre, Cul-De-Sac
Story 1
Foundation Slab
Sewer Public Sewer
Water Public
Architectural Style Ranch
Level or Stories One
Structure Type Vinyl Siding
New Construction No
Schools
Elementary Schools Ladson
Middle Schools Deer Park
High Schools Stall
Others
Acceptable Financing Cash, Conventional, FHA, VA Loan
Listing Terms Cash, Conventional, FHA, VA Loan
Financing Cash,Conventional,FHA,VA Loan
Read Less Info
Want to know what your home might be worth? Contact us for a FREE valuation!

Our team is ready to help you sell your home for the highest possible price ASAP
GET MORE INFORMATION
REALTOR® | Lic# 92471






