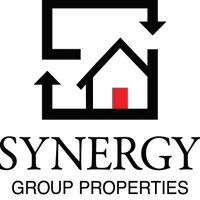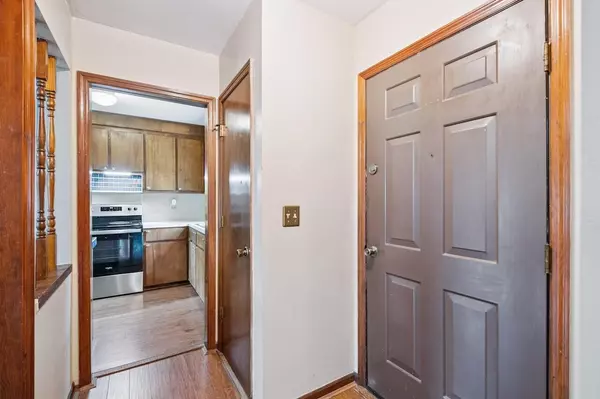Bought with Keller Williams Realty Charleston
$233,000
$230,000
1.3%For more information regarding the value of a property, please contact us for a free consultation.
3 Beds
2 Baths
1,499 SqFt
SOLD DATE : 09/30/2025
Key Details
Sold Price $233,000
Property Type Single Family Home
Sub Type Single Family Detached
Listing Status Sold
Purchase Type For Sale
Square Footage 1,499 sqft
Price per Sqft $155
Subdivision Harbour Lake
MLS Listing ID 25025069
Sold Date 09/30/25
Bedrooms 3
Full Baths 2
Year Built 1983
Property Sub-Type Single Family Detached
Property Description
Perfect opportunity to make this home your own! This 3-bedroom, 2-bath, single-story home in Harbour Lake features vaulted ceilings with wood beams and a brick fireplace. To the right, you'll find the kitchen, breakfast area, laundry, and a large flex room. Down the hall to the left are two guest bedrooms and a full hall bath, plus linen closets and wood trim. The spacious primary suite offers a walk-in closet and ensuite bath.And don't miss the workshop out back! With power already connected and a driveway leading to the roll-up door, it's ideal for projects, storage, or hobbies.Don't wait, this home is full of potential!
Location
State SC
County Berkeley
Area 72 - G.Cr/M. Cor. Hwy 52-Oakley-Cooper River
Rooms
Primary Bedroom Level Lower
Master Bedroom Lower Ceiling Fan(s), Walk-In Closet(s)
Interior
Interior Features Beamed Ceilings, Ceiling - Cathedral/Vaulted, Walk-In Closet(s), Family, Entrance Foyer, Game, Living/Dining Combo, Pantry, Separate Dining
Heating Electric, Forced Air
Cooling Central Air
Flooring Ceramic Tile, Laminate
Fireplaces Type Family Room, Wood Burning
Window Features Skylight(s)
Laundry Electric Dryer Hookup, Washer Hookup, Laundry Room
Exterior
Parking Features Detached, Off Street, Converted Garage
Fence Fence - Metal Enclosed, Privacy
Utilities Available Berkeley Elect Co-Op, Charleston Water Service
Roof Type Asphalt
Porch Patio
Building
Lot Description Interior Lot
Story 1
Foundation Slab
Sewer Public Sewer
Water Public
Architectural Style Traditional
Level or Stories One
Structure Type Brick Veneer,Wood Siding
New Construction No
Schools
Elementary Schools Goose Creek Primary
Middle Schools Sedgefield
High Schools Goose Creek
Others
Acceptable Financing Cash, Conventional
Listing Terms Cash, Conventional
Financing Cash,Conventional
Read Less Info
Want to know what your home might be worth? Contact us for a FREE valuation!

Our team is ready to help you sell your home for the highest possible price ASAP
GET MORE INFORMATION

REALTOR® | Lic# 92471






