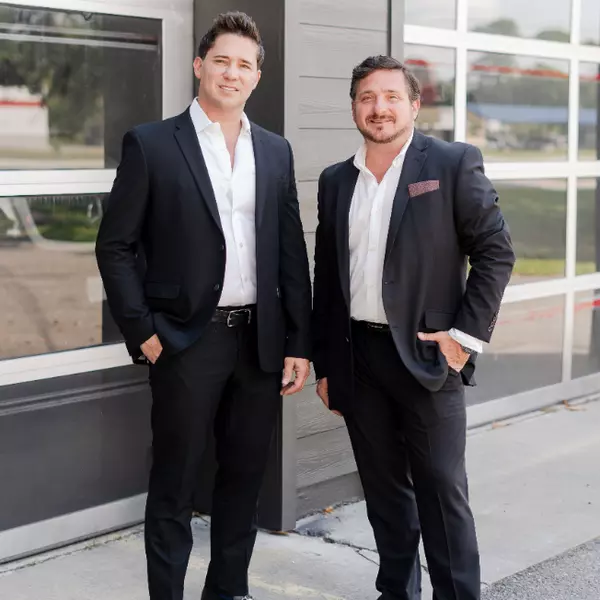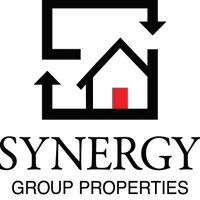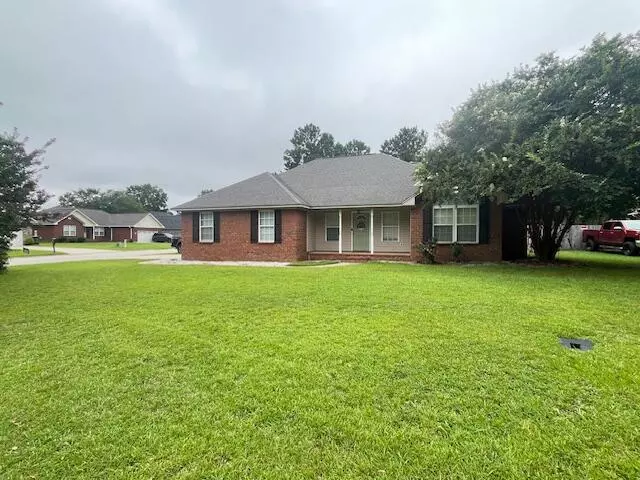$250,000
$254,500
1.8%For more information regarding the value of a property, please contact us for a free consultation.
4 Beds
2 Baths
1,632 SqFt
SOLD DATE : 10/06/2025
Key Details
Sold Price $250,000
Property Type Single Family Home
Sub Type Single Family Residence
Listing Status Sold
Purchase Type For Sale
Square Footage 1,632 sqft
Price per Sqft $153
Subdivision Williamsburg
MLS Listing ID 200225
Sold Date 10/06/25
Style Ranch
Bedrooms 4
Full Baths 2
Year Built 2006
Lot Size 0.340 Acres
Acres 0.34
Lot Dimensions 0.34
Property Sub-Type Single Family Residence
Source Sumter Board of REALTORS®
Property Description
This beautiful 4 bedroom and 2 bathroom in the desirable neighborhood of Williamsburg is minutes from Shaw AFB . Welcoming front porch as you enter the home that features a split floor plan layout. Eat in kitchen with a center island and ample cabinet space. Tray ceiling in master bedroom and master bath has separate shower/tub. Corner lot with side entry garage. Entertain and enjoy your family and friends in the huge fenced in backyard with a covered back patio area.
Location
State SC
County Sumter
Community Williamsburg
Area Williamsburg
Direction HWY 76/378 TO STAMEY LIVESTOCK ROAD - LEFT INTO WILLIAMSBURG SUBDIVISION. TURN RIGHT AT STOP SIGN - LEFT ONTO SABRE DRIVE - HOUSE ON CORNER
Rooms
Basement No
Interior
Interior Features Cathedral Ceiling(s), Eat-in Kitchen
Heating Heat Pump
Cooling Central Air
Flooring Luxury Vinyl, Vinyl
Fireplaces Type No
Fireplace No
Appliance Disposal, Dishwasher, Exhaust Fan, Microwave, Oven, Range, Refrigerator
Laundry Electric Dryer Hookup, Washer Hookup
Exterior
Exterior Feature None
Garage Spaces 2.0
Utilities Available Cable Available, Electricity Available, Sewer Available, Water Available
View Suburban
Roof Type Architectural Shingles
Porch Front Porch, Covered Patio, Rear Patio
Building
Lot Description Landscaped
Foundation Slab
Sewer Public Sewer
Water Public
Structure Type Brick
New Construction No
Schools
Elementary Schools Oakland/Shaw Heights/High Hills
Middle Schools Ebenezer
High Schools Crestwood
Others
Tax ID 1871402006
Acceptable Financing Conventional, FHA, VA Loan
Listing Terms Conventional, FHA, VA Loan
Special Listing Condition Deeded
Read Less Info
Want to know what your home might be worth? Contact us for a FREE valuation!

Our team is ready to help you sell your home for the highest possible price ASAP
GET MORE INFORMATION

REALTOR® | Lic# 92471






